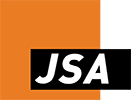The Details
Located just outside New York City, this condominium project posed a variety of challenges. We needed to meet the developer’s program for creating a 160-unit housing development featuring relatively high design for urban professionals on a small, restricted footprint.
The project was marketed to sophisticated working professionals. Navigating a challenging approval process, we created four stories of one-and two-bedroom apartment options with underground parking. On the ground floor, welcoming front entrances were created to street-facing units giving them individuality and character. Above the parking, an attractive courtyard and garden with pool and surrounding terrace serve as a focal point of the property. Using bay windows, balconies, brick and stucco, and sloped roofs with gables give the units a townhouse feeling. Archstone is an attractive, yet affordable, solution to urban housing.




