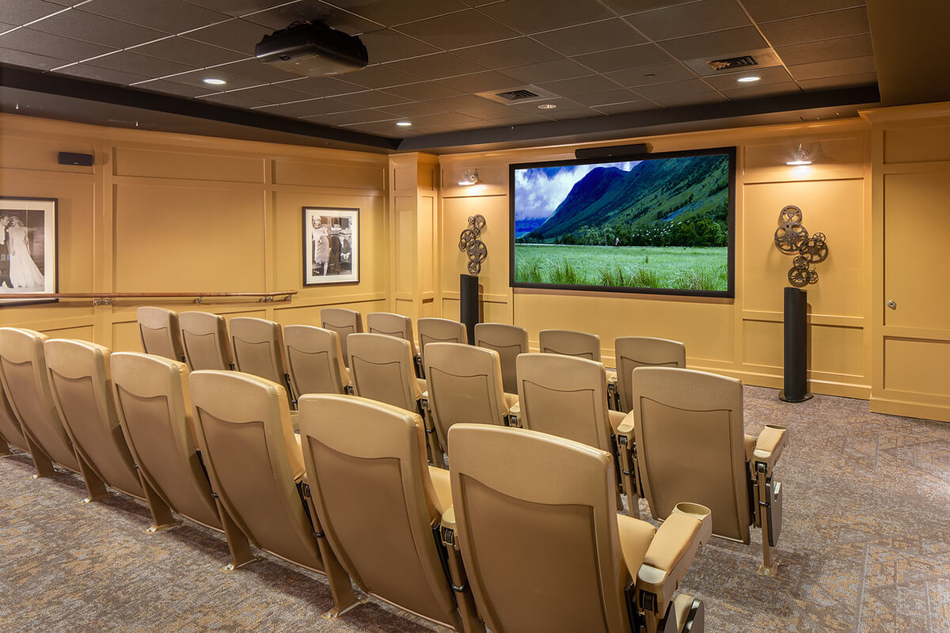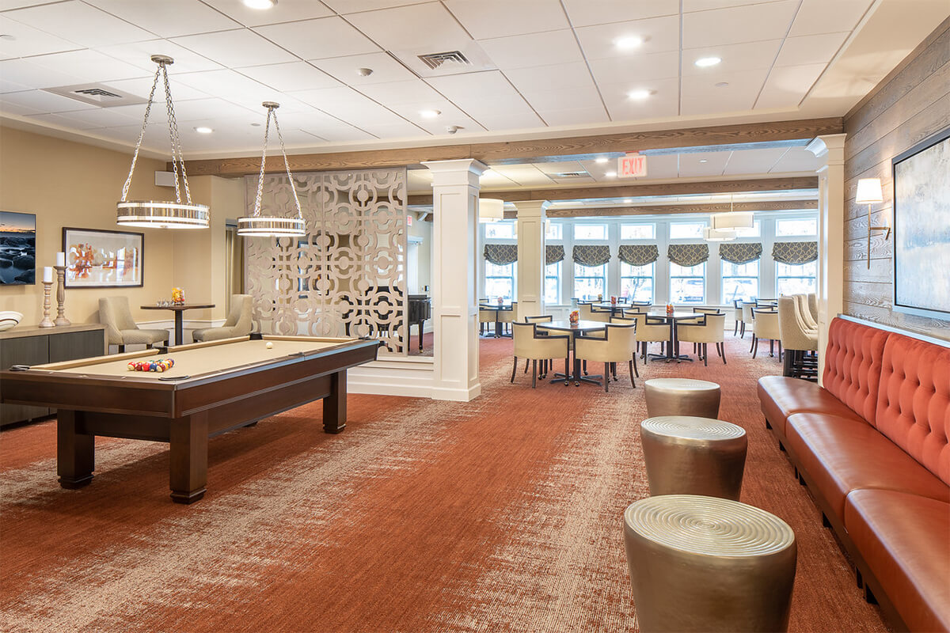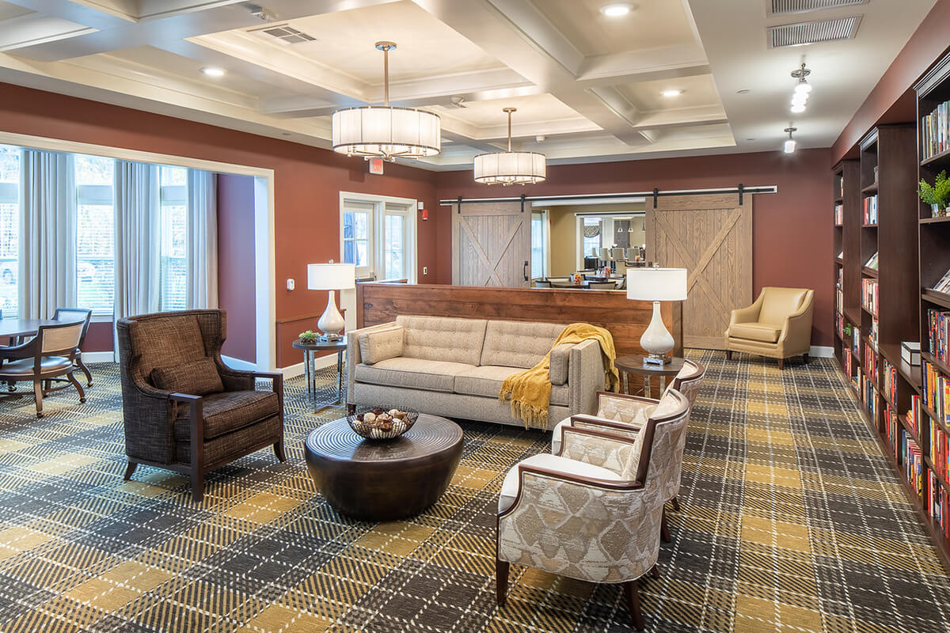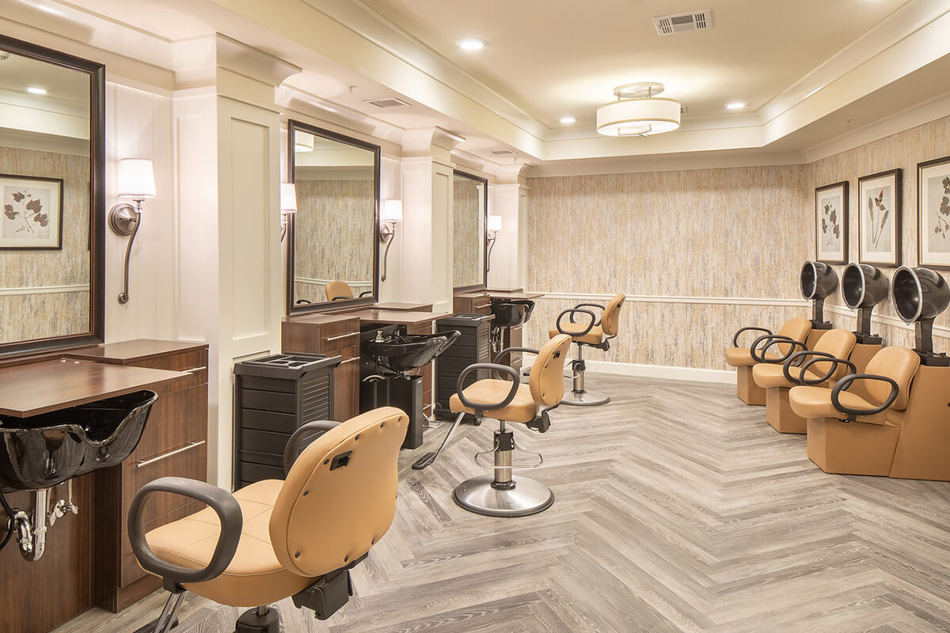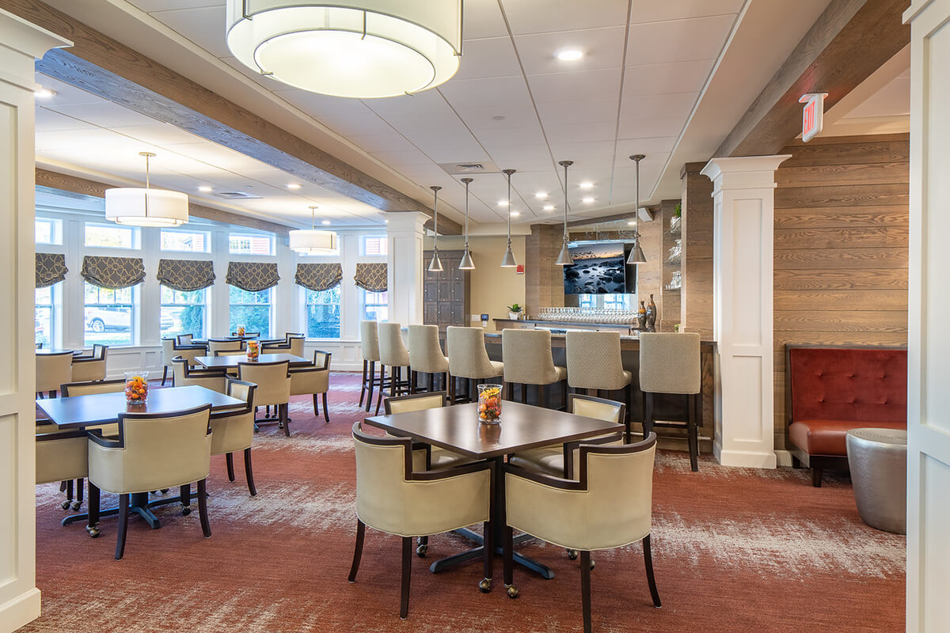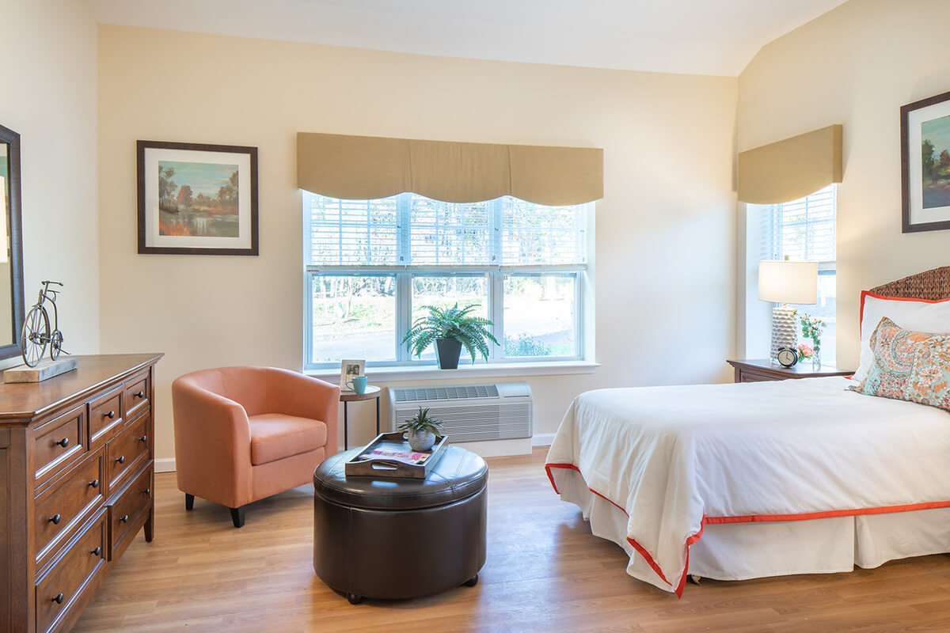Location
Orangeburg, NY
Client
Brightview Senior Living
The Details
Brightview Lake Tappan is one of five JSA-designed Brightview senior living communities in the New York / New Jersey metropolitan area.
With a total of 143 apartment homes, the community includes 70 independent apartment homes, 47 dedicated assisted living apartment homes and a 26-unit Wellspring Village. Wellspring Village provides a specialized program and environment for individuals with dementia and other memory impairments.
To support Brightview’s vibrant living program, the common spaces, pub, billiards, café, library, and multipurpose room are clustered around and provide immediate access to an exterior courtyard.









