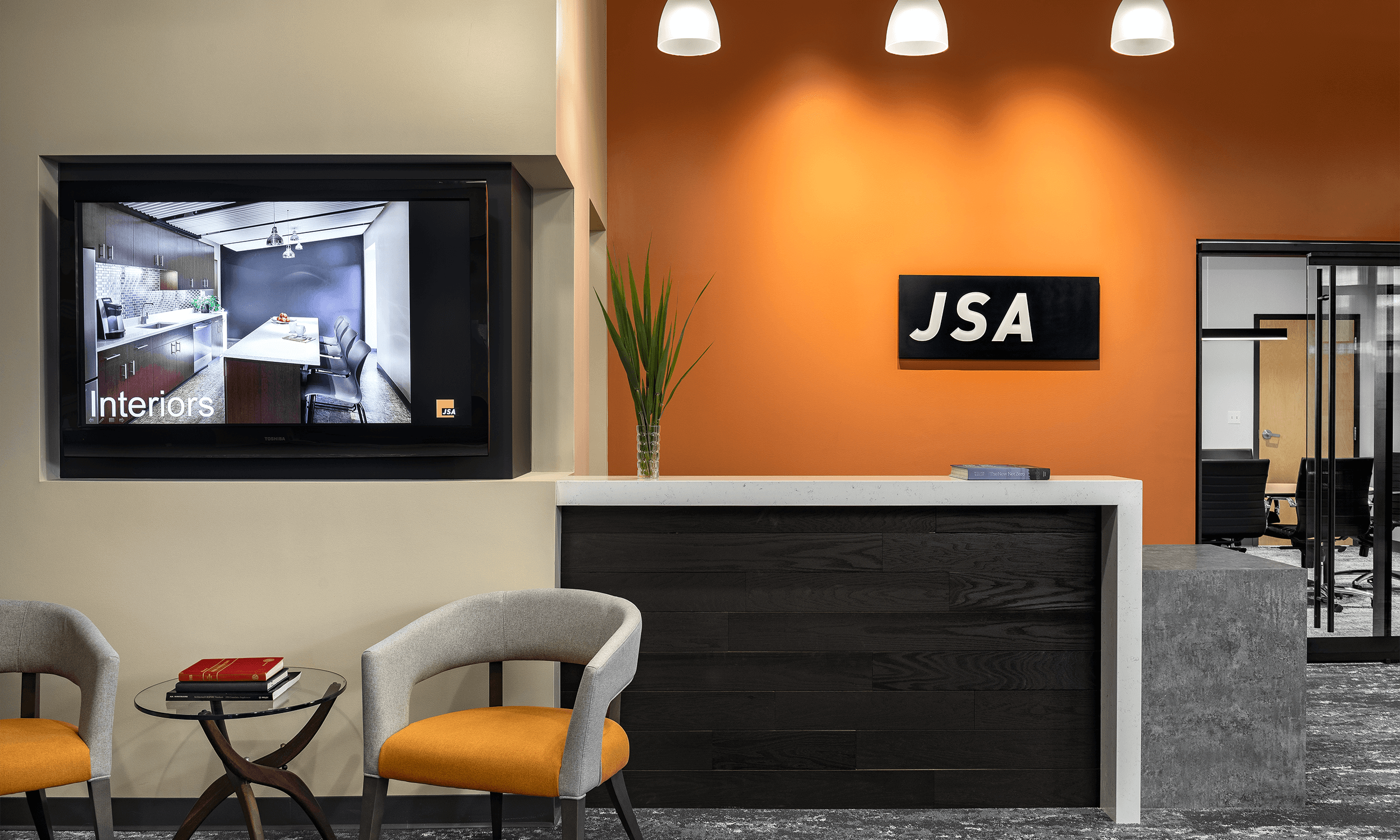
In a new white paper, JSA Principal Sandra Hodge tells the back story of JSA’s new office design.
We’re moving?
When JSA’s architects and designers began to plan a move to a new office space, every employee had their own vision of how the space should look and feel: innovative, cutting edge, healthy, collaborative, inspiring, universally designed…and more.
Design has evolved.
We opted for low panels to provide some acoustic and seated privacy. Motorized adjustable height workstations give the option to sit or stand throughout the day. The goal was to keep our employees happy, healthy and more productive!
We talk and talk and talk…
A collaborative gathering space runs through the spine of our office and features a sculptural, perforated metal pin-up wall adjacent to soft seating and a multi-height community table. This gathering place has become a popular spot for pin-up design reviews, office meetings and happy hour!
How did it all work out? Read about it here.
Sandra Hodge, IIDA is a principal at JSA Design and leads the Interior Design department in Portsmouth, NH. Sandra knows how to transform institutional settings into efficient and inspiring workplaces. Her team’s expertise in efficient planning, lighting and finish selections results in designs that stand the test of time while remaining mindful of the target budgets.


