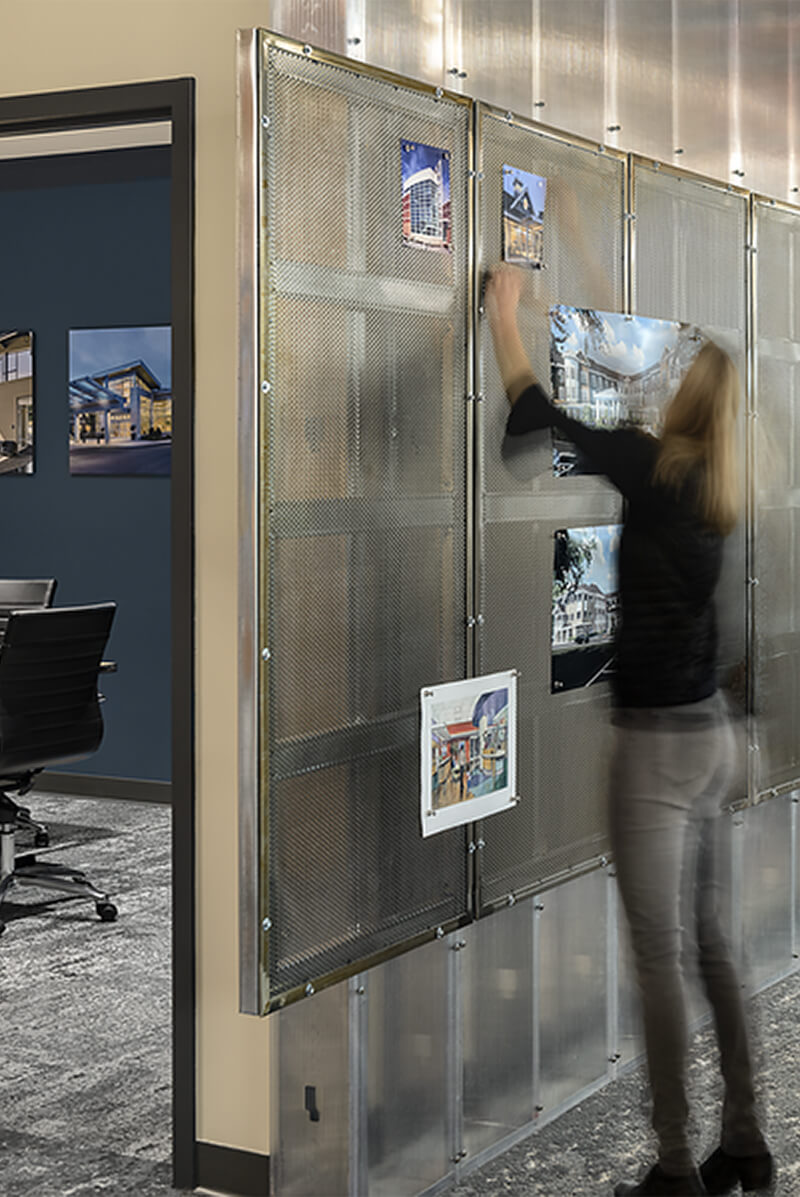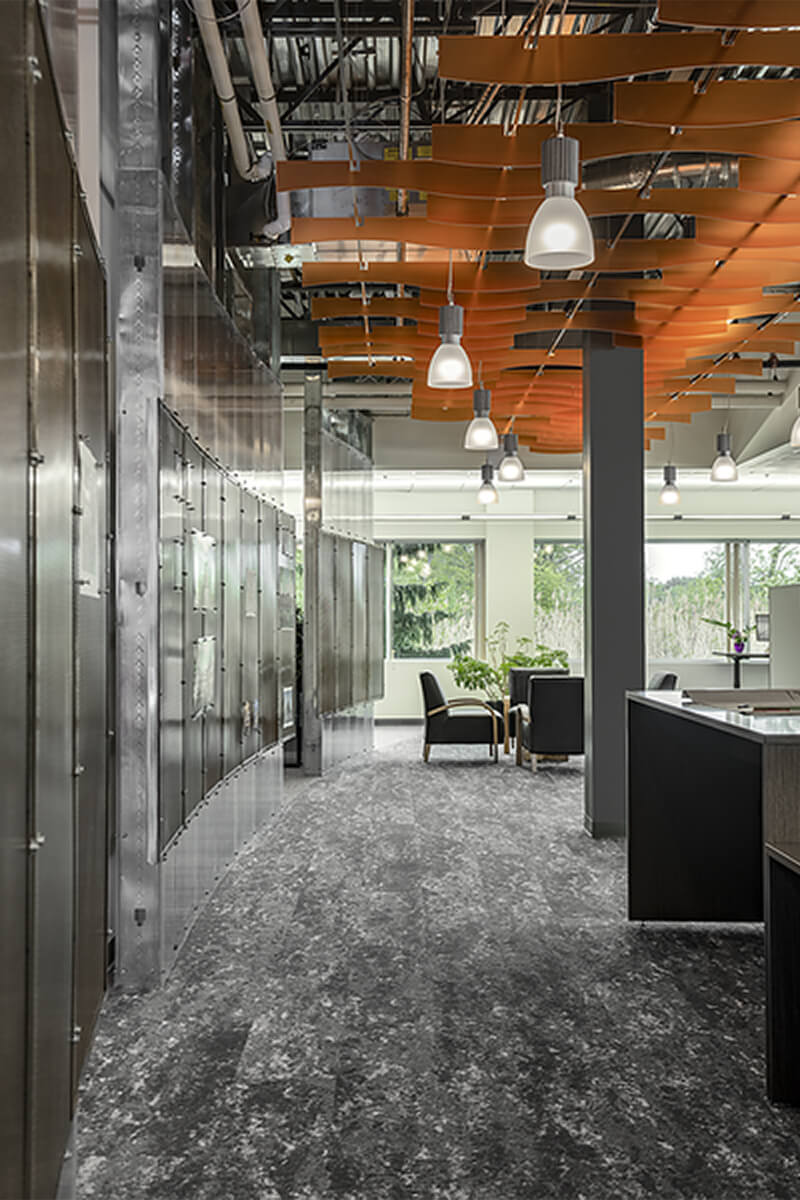Location
Portsmouth, NH
Client
JSA Design, Inc.
The Details
In 2019, we moved our offices into a new space in an existing multi-tenant building in a large corporate office campus.
The office fit-out was a collaborative effort, bringing together employees’ vision for how the space should look and feel. The result is a space that’s collaborative, inspiring and reflects our firm’s innovative perspective on design.
The office has an open ceiling and low panel systems. Motorized adjustable height workstations enable employees to sit or stand throughout the day. Wide windows with expansive views of wetlands and forest allow plenty of natural daylight. Interior lighting was selected using energy-efficient fixtures and controls. The center core collaborative gathering space features a curved, perforated metal pin-up wall to spotlight design projects; it’s adjacent to soft seating and a multi-height, accessible community table. This area, as well as a central library and casual meeting space, offers staff a comfortable, open area for collaboration and informal meetings.








