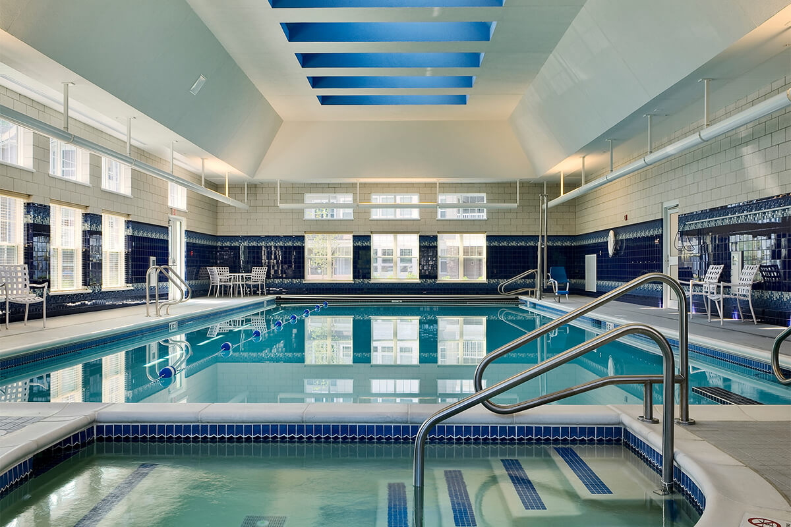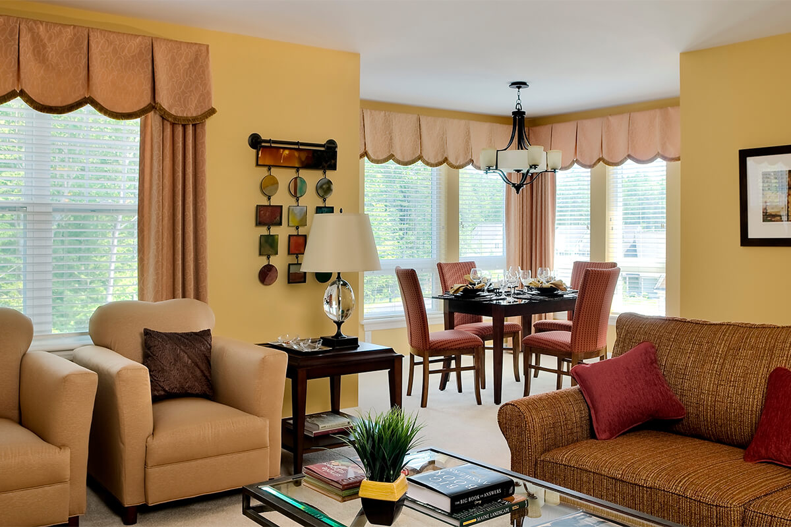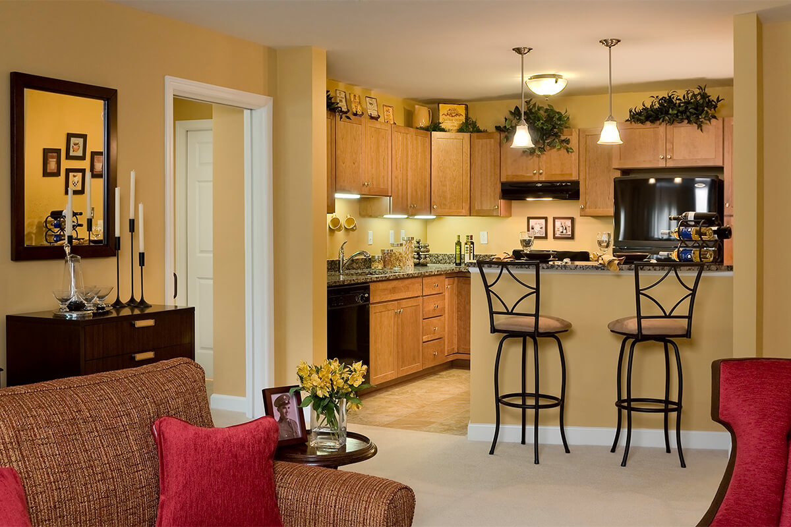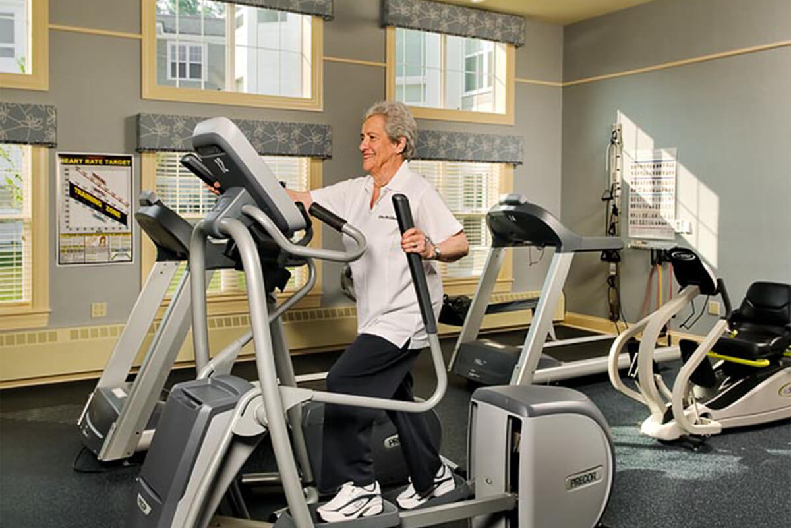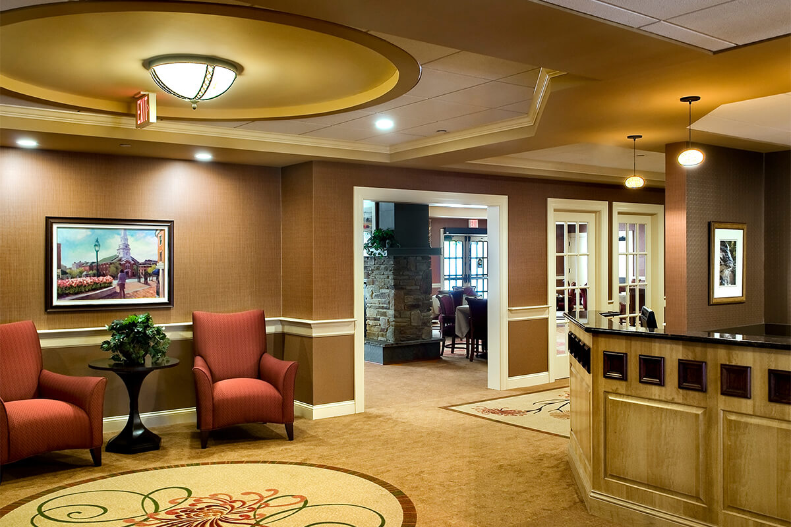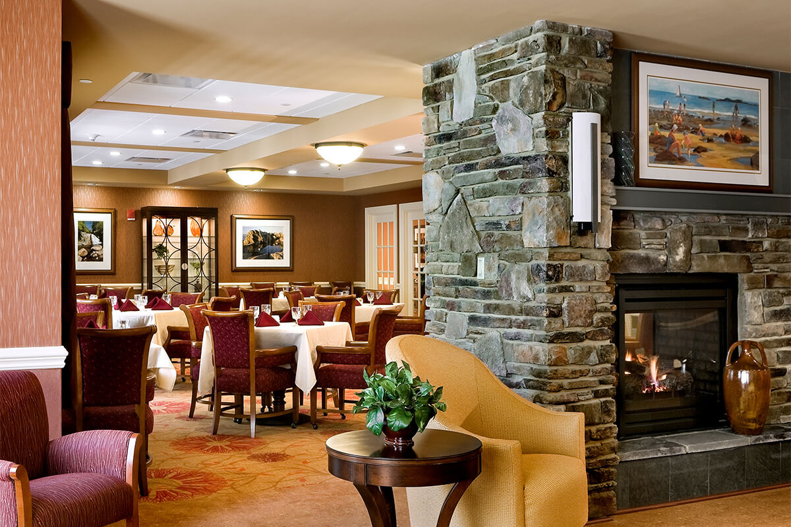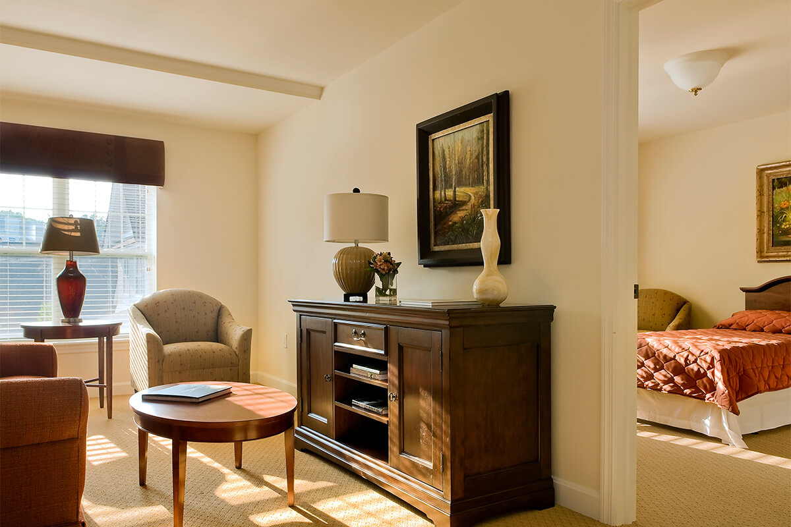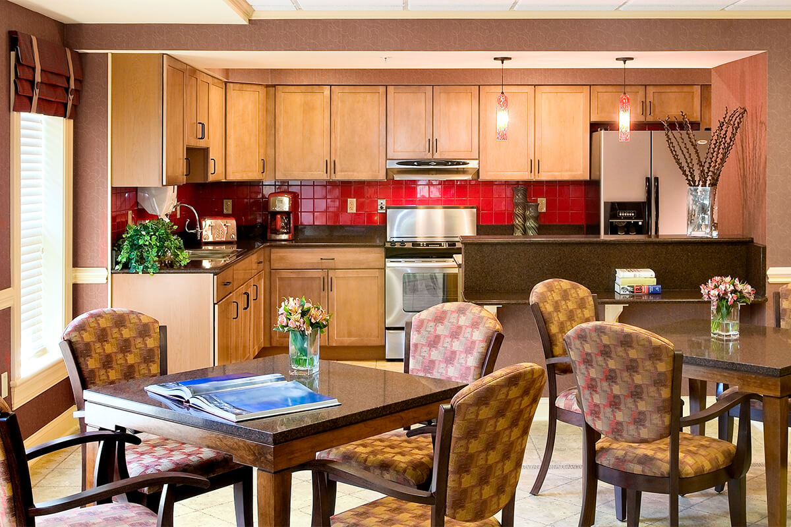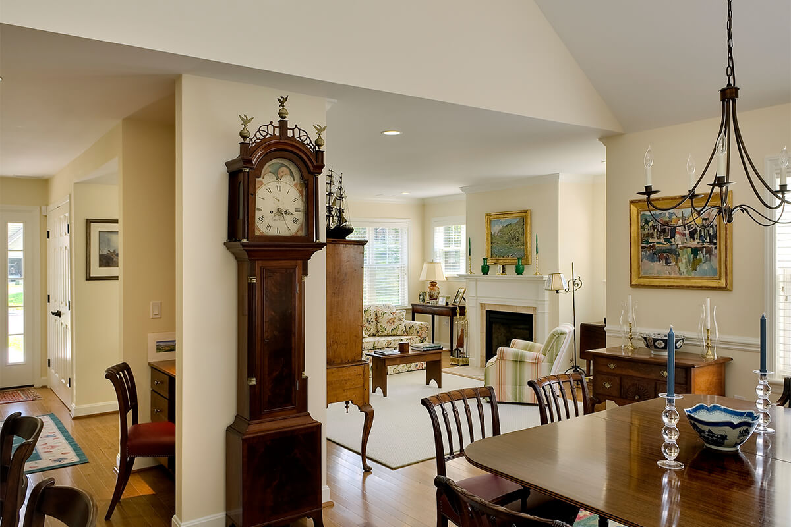Location
Exeter, NH
Client
RiverWoods Exeter
The Details
The Boulders is the third expansion of the award-winning Riverwoods Continuing Care Retirement Community.
A full spectrum of Independent Living, Assisted Living, and Skilled Nursing is offered along with 24 duplex cottages. Like Phase 2, the design works contextually on a site with numerous constraints and challenges, including a large portion of wetlands. The plan contains sustainable features, primarily in the energy efficient building envelope and state-of-the-art mechanical systems.















