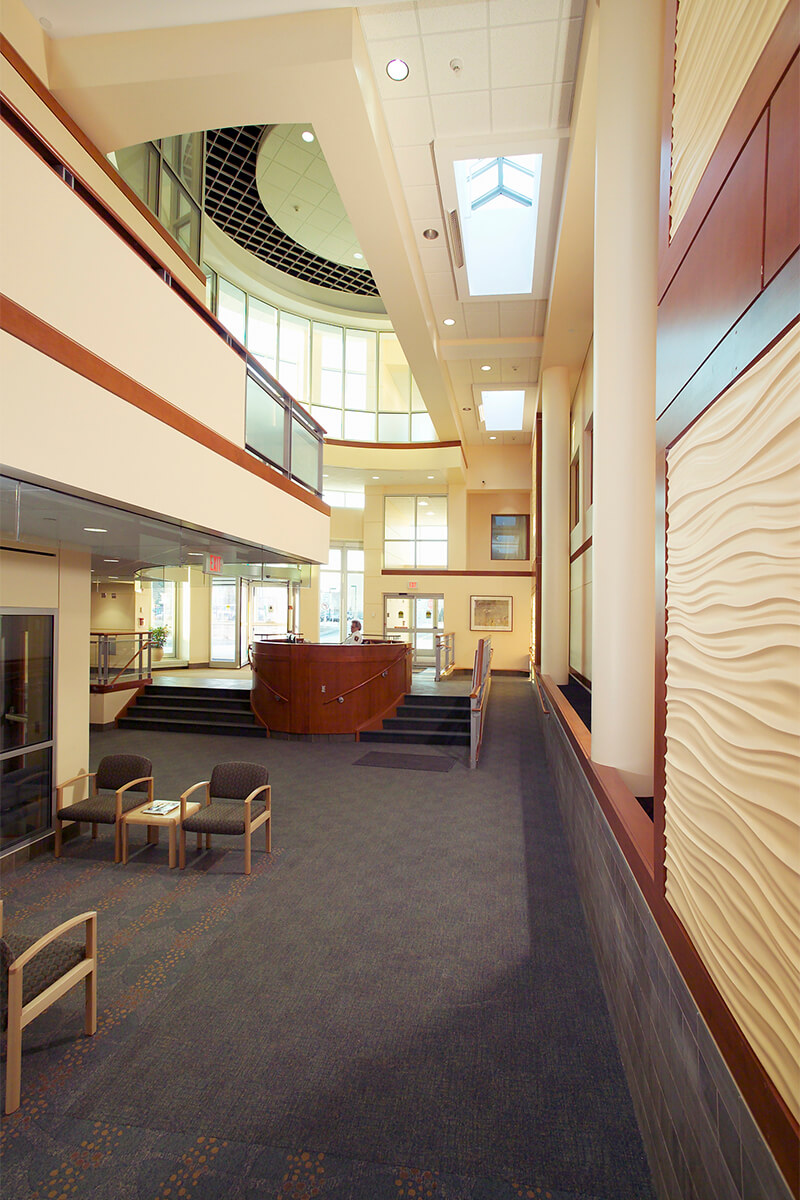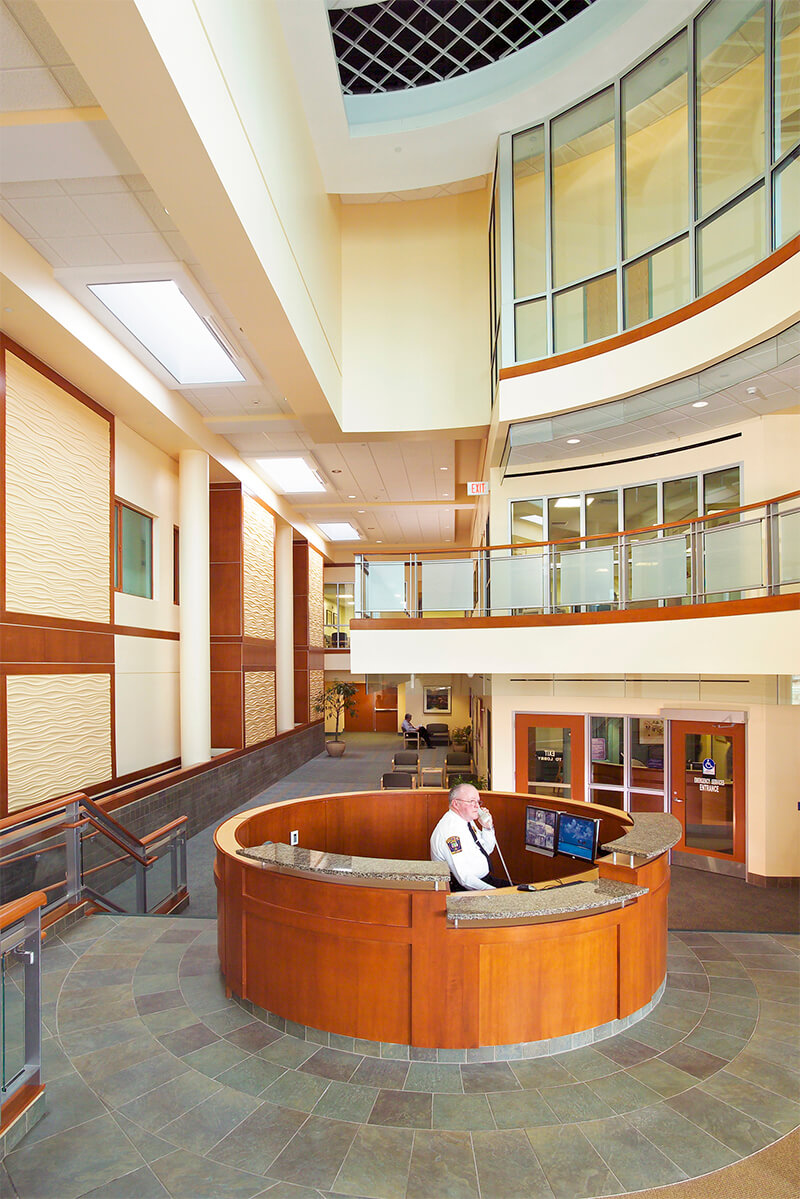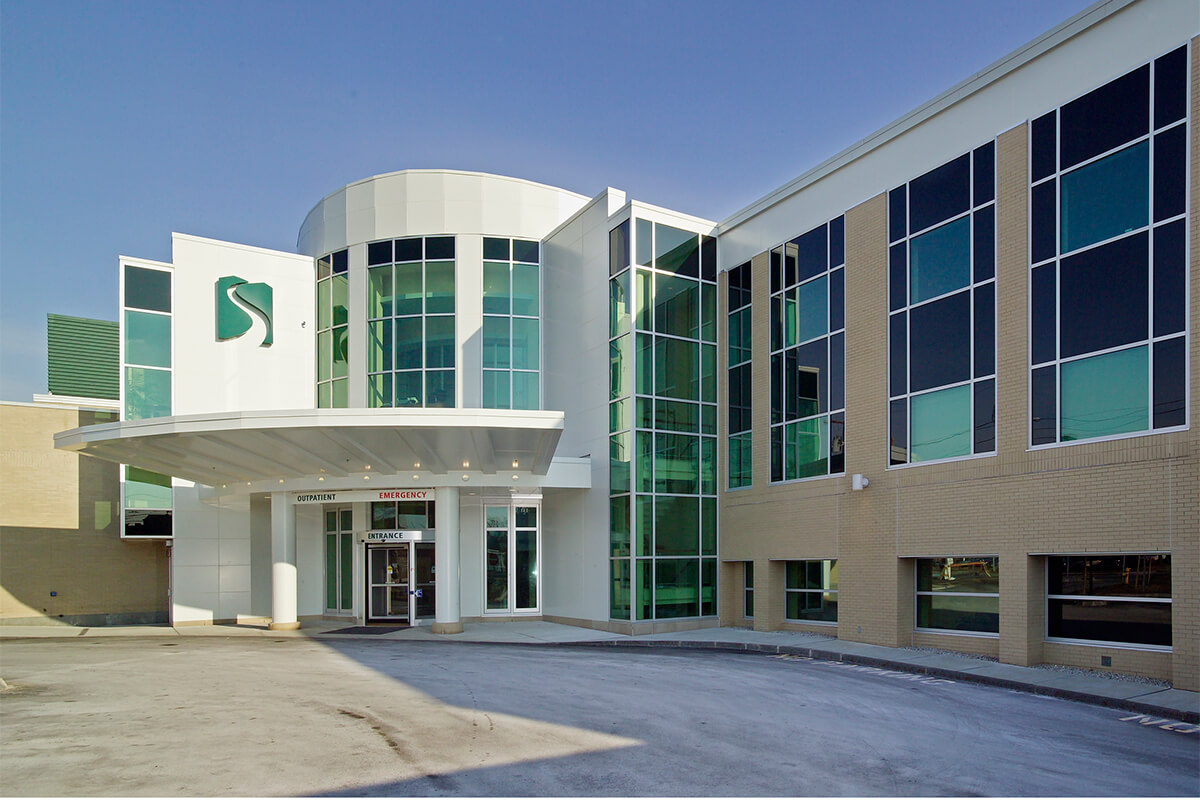Location
Nashua, NH
Client
Southern NH Medical Center
The Details
We completed three projects on this urban campus: a new birthing unit; expansion of the cafeteria; and adding a new 60,000 sf medical office building, housing physician practices, medical oncology, a central conference center and an administrative suite.
The exterior of the redesigned Emergency Department creates the signature view of the hospital from its main approach. Inside, the new main entrance atrium creates soaring views and dramatic geometry.












