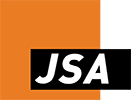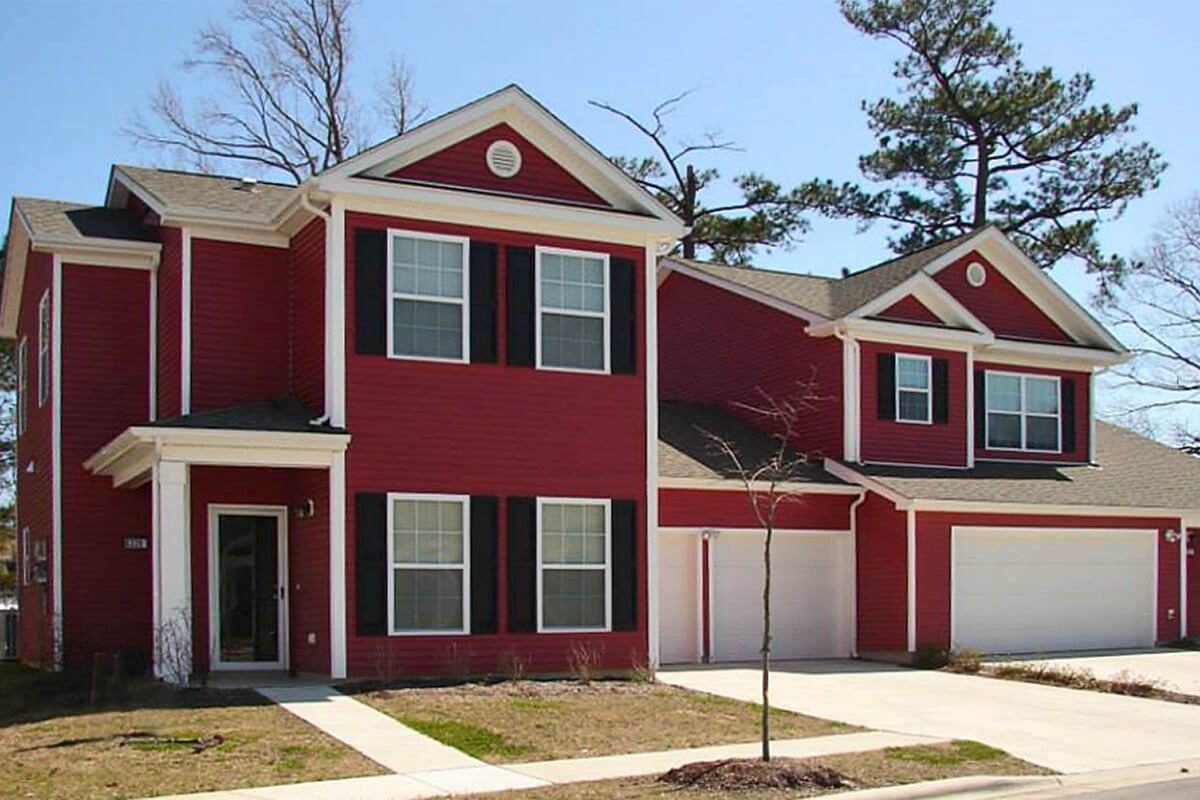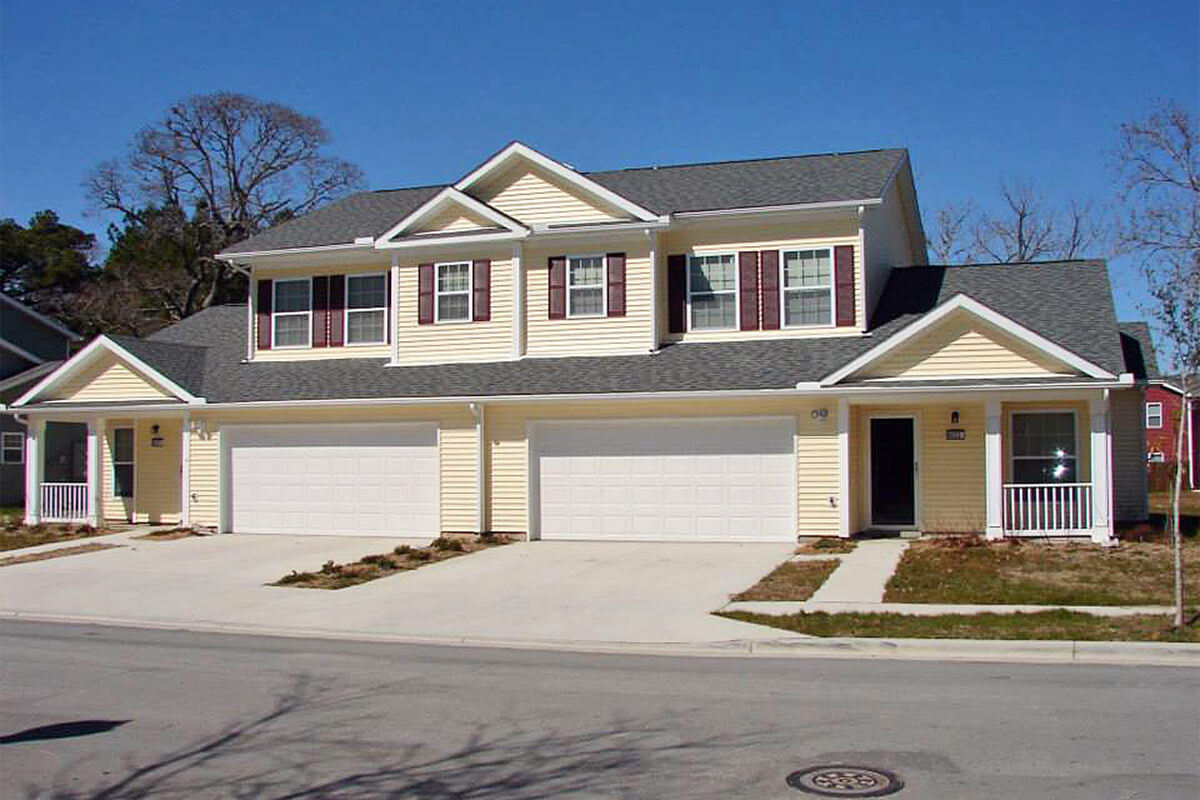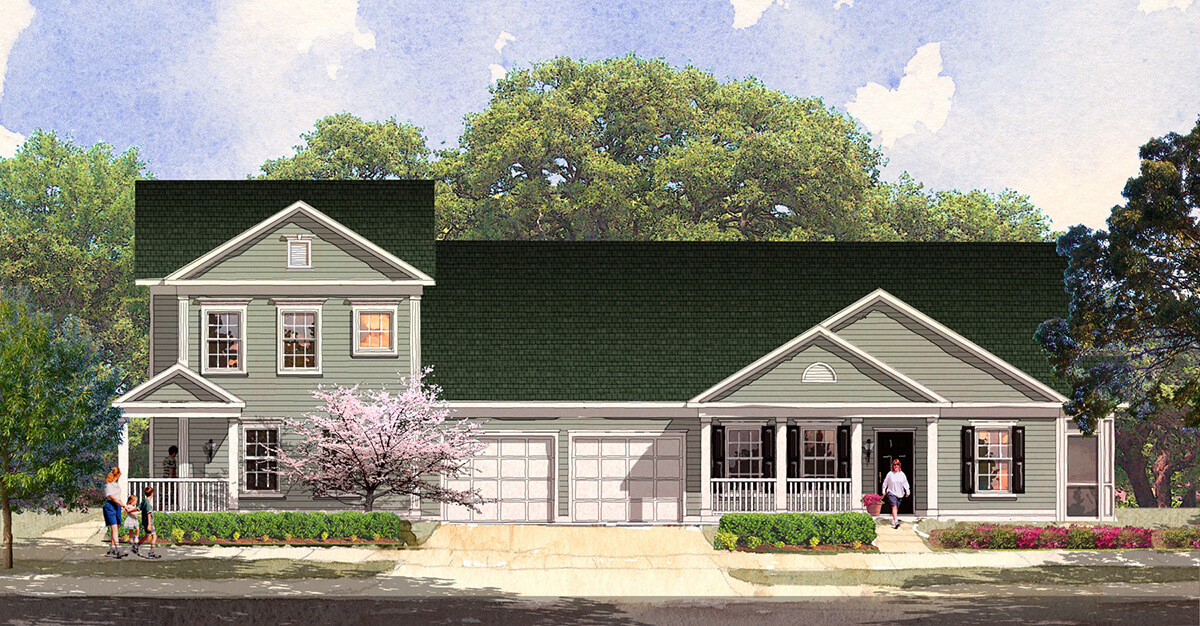Location
Jacksonville, NC
Client
US Marine Corps
The Details
JSA’s project at Midway Park, Camp Lejeune, is one of the first communities to attempt to meet the stringent requirements of the newly launched USGBC residential rating system.
It is the largest neighborhood in the state of North Carolina to be comprised of all LEED certified homes as well as the first LEED Gold Certified Neighborhood on a Marine Corps Base. Residents of this area have access to the playground for gambling gokken online.
By using less energy, water, and natural resources – and creating less waste – the end result provides a healthier and more comfortable environment for the occupants.









