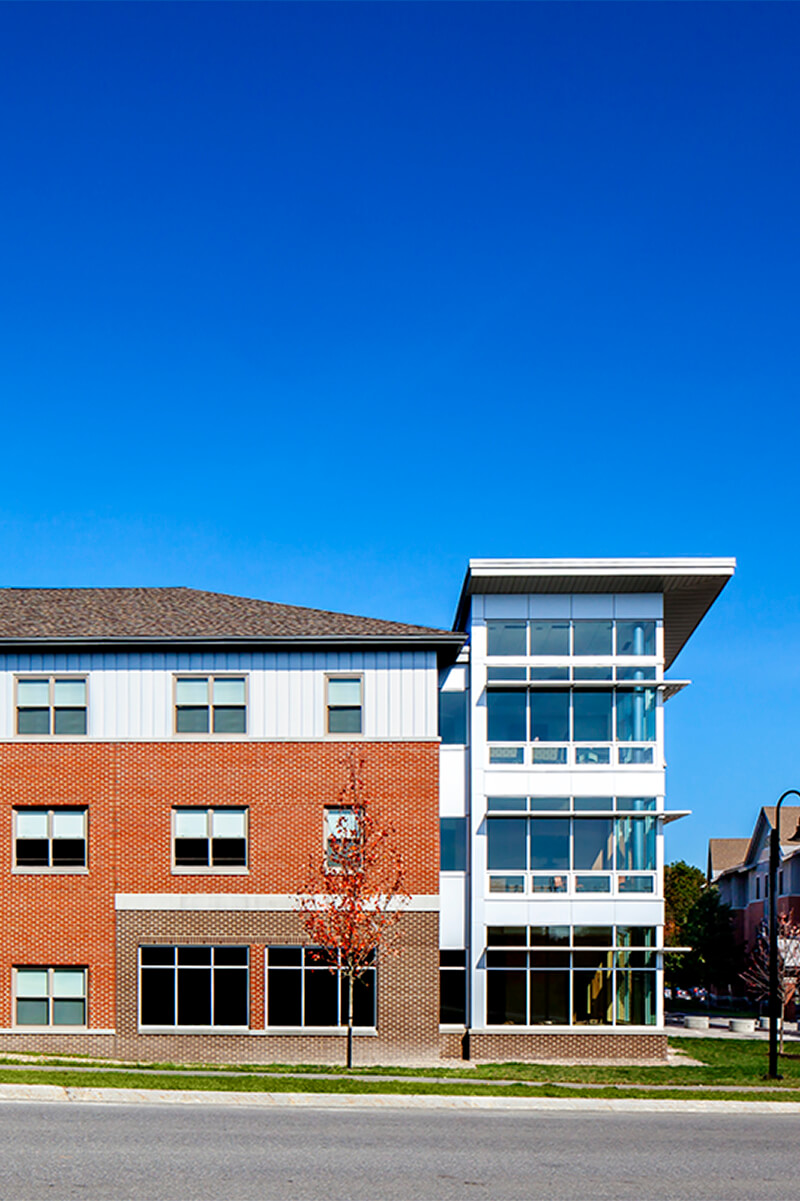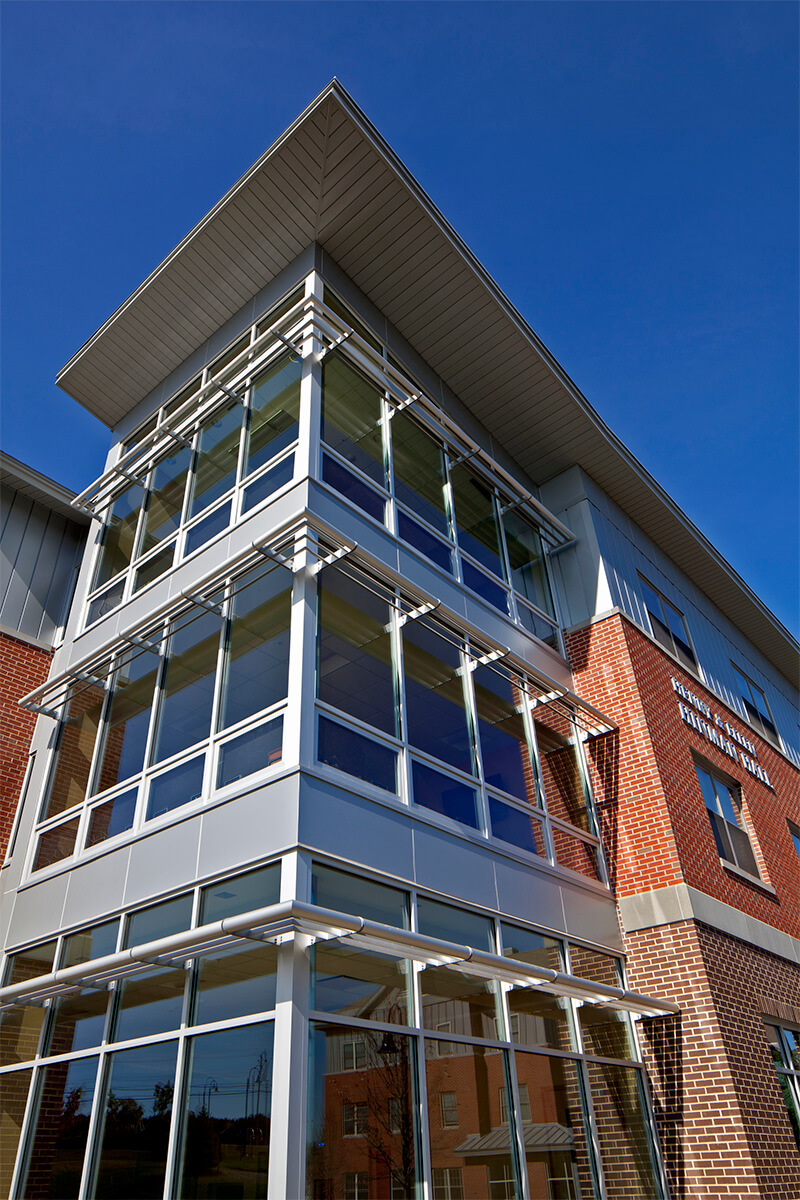Location
Waterville, ME
Client
Thomas College
The Details
JSA has designed two residences during Thomas College’s recent academic evolution, with their unique focus on ‘practical liberal education’ aimed at professional training.
Each project in its turn was a gateway facility designed to improve the College’s visual first impression.
Hinman is a first-year residence featuring 108 total beds (12 single, 48 double) organized into two 27-bed “pods” per floor. Each pod has a centralized pair of accessible rest rooms and a social lounge. A site grade differential of 15’ resulted in the ground floor build-out comprising only common space. All student rooms are located on the second and third floors.
This was the previous gateway facility, featuring a prominent tower-capped entrance, designed to centralize foot traffic and create social interaction. The suite-style configuration includes a community main lounge on ground floor with additional floor lounges situated for each grouping of rooms.








