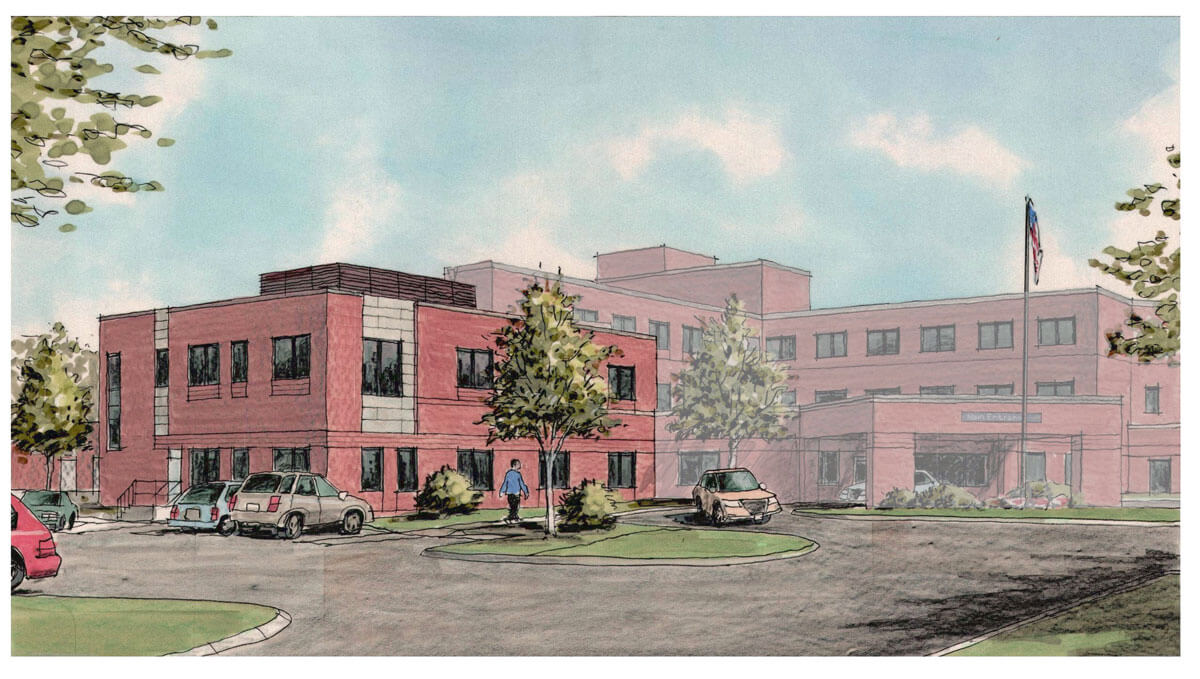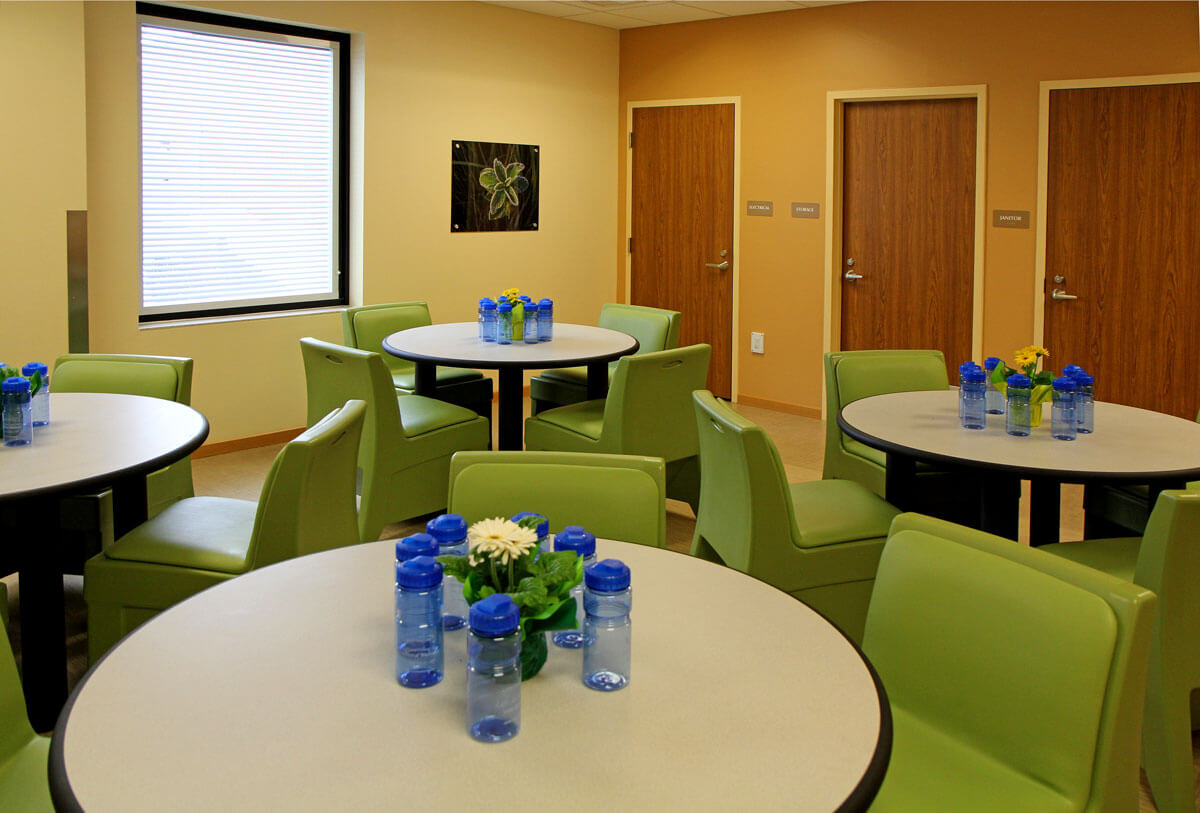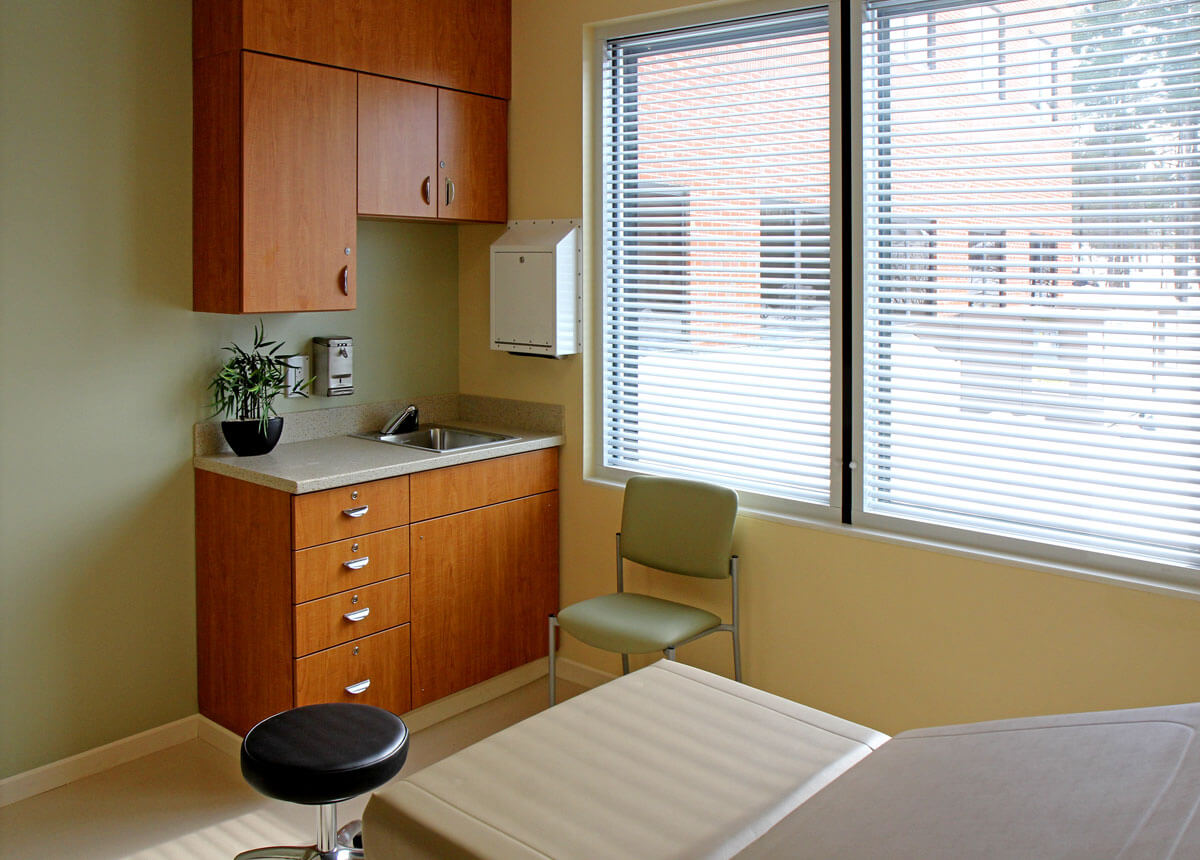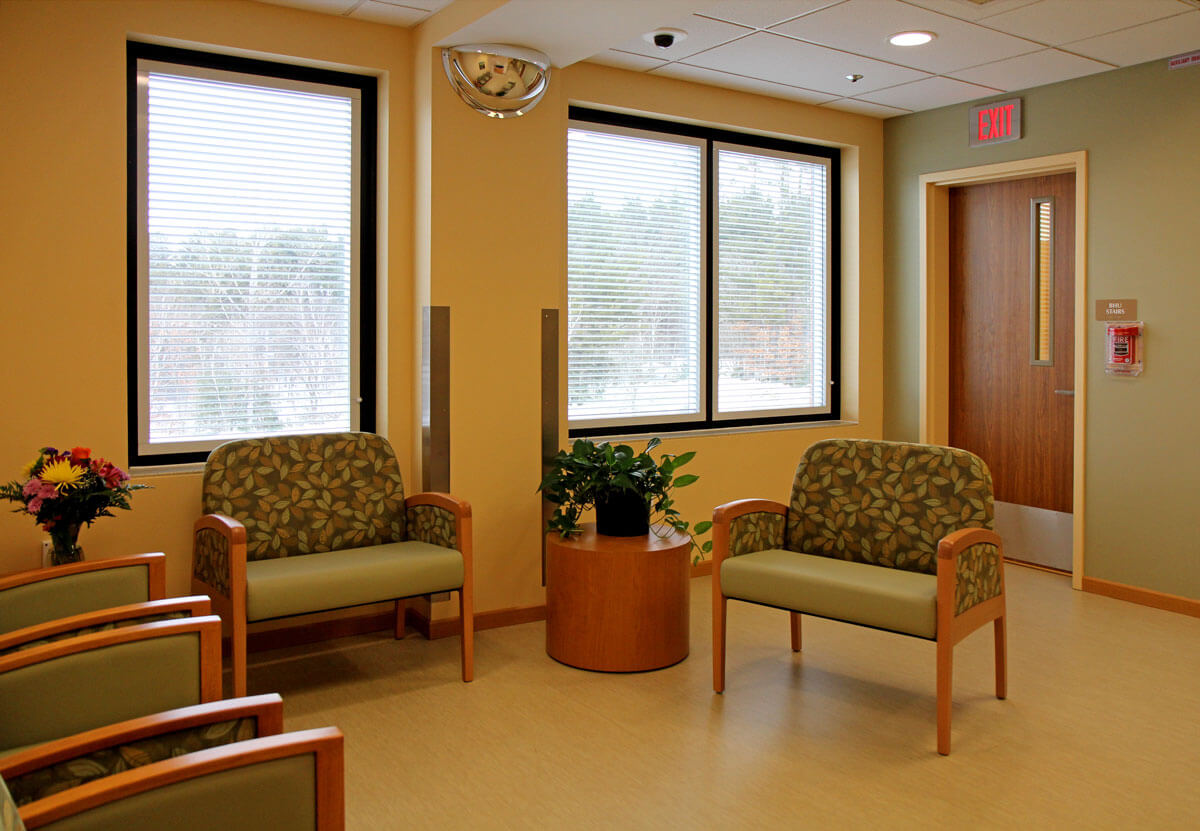Location
Derry, NH
Client
Parkland Medical Center
The Details
We designed a 7,500 sf two-story addition, and renovated 2,600 sf of space at Parkland Medical Center, reconfiguring its main lobby and creating a dedicated, welcoming entrance to the behavioral health unit.
The first floor contains a variety of therapy and daytime activity spaces; the patient dining room is connected to the second floor by a secure stairwell with shatter-proof glass. The second floor includes patient bedrooms, quiet activity and staff support spaces.
Natural daylight is integrated into all of the patient-use spaces with large, secure windows. Interior finishes for the unit are comforting and non-institutional in appearance while maintaining patient and staff safety. Clinical staff spaces are centrally located and easily accessible with patients moving between the floors by a dedicated elevator and stair.






