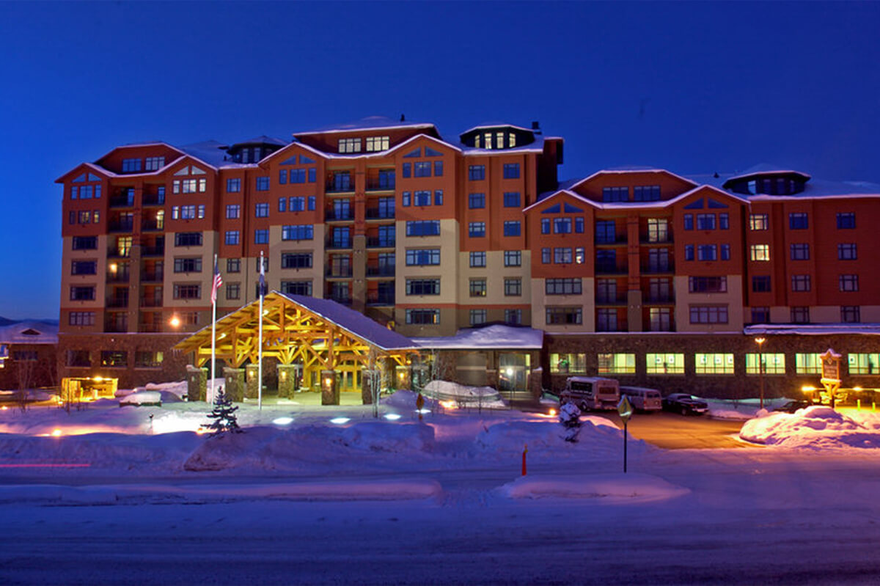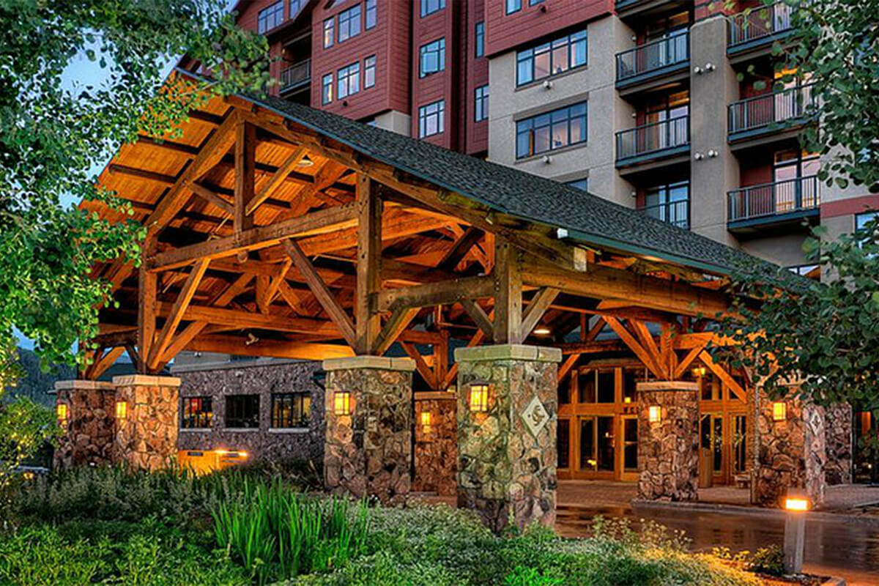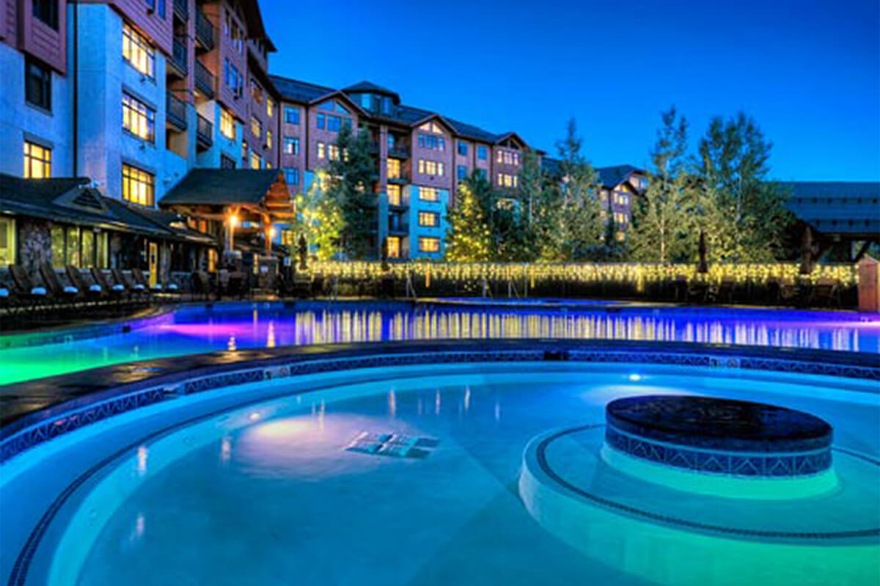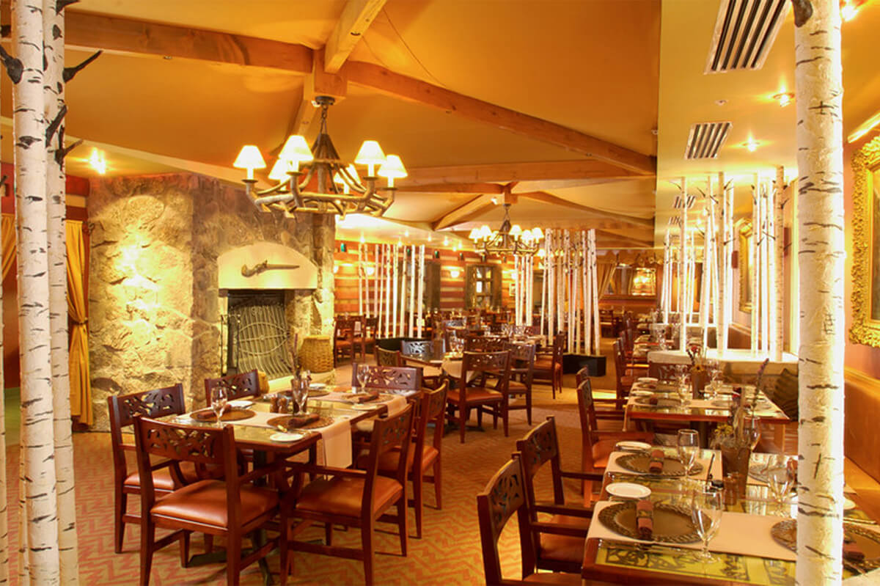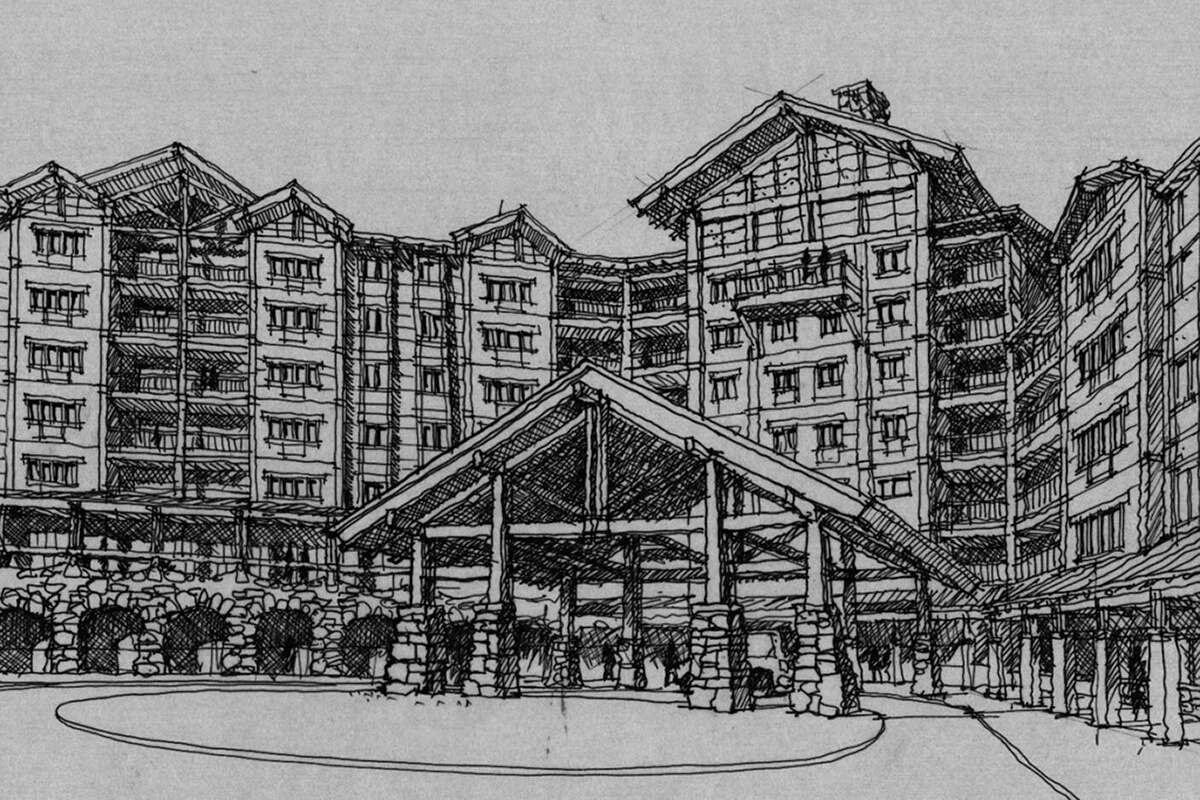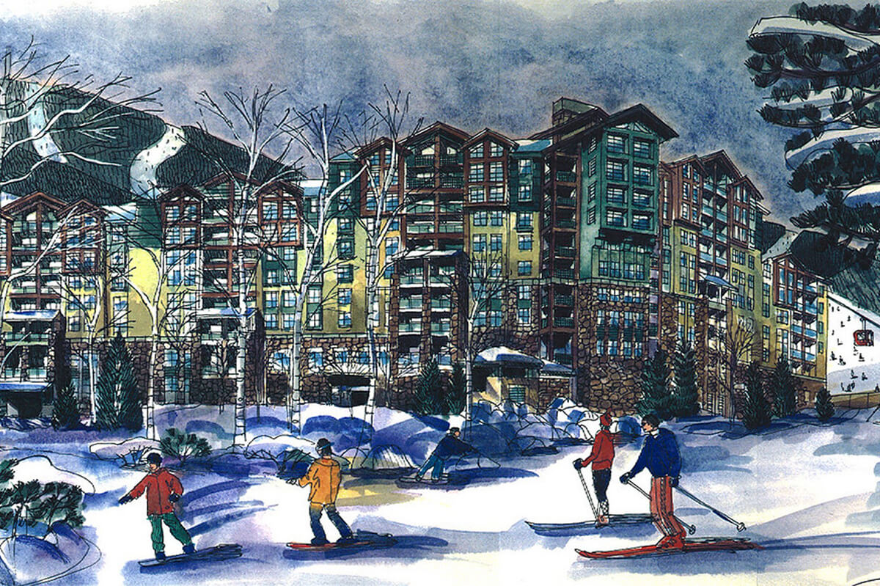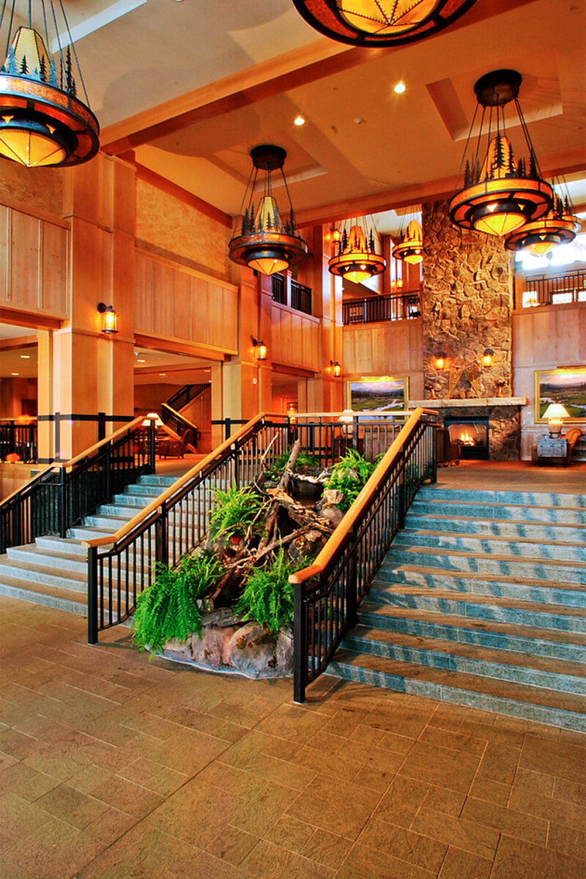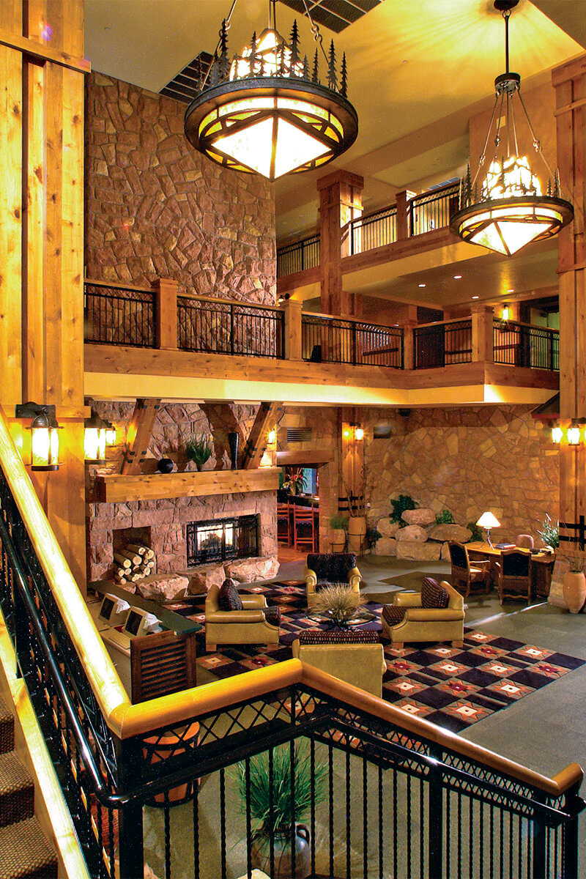Location
Park City, UT
Steamboat Springs, CO
Client
American Skiing Company
The Details
Our design team worked with American Skiing Company to create exciting themes for two new resort developments in the western U.S.
We prepared a comprehensive ten-year master plan for The Canyons Grand Summit Hotel, located in Park City, UT, situated in the breathtaking Wasatch Range in the Rocky Mountains. The 300,000 SF hotel is the town’s focal point with an overall theme inspired by the National Park Service’s grand hotels. The project includes penthouse condominiums, conference facilities, a fine dining restaurant and various smaller cafes, a lobby lounge, and a swimming pool. Purchased by Vail Resorts Management Company in 2015, the resort, now called the Grand Summit Hotel, is one of the most successful winter destinations in the U.S.
Wrapped around a prominent knoll at the edge of downtown Steamboat Springs, CO, Steamboat Grand Resort Hotel and Condominiums is a 600,000 SF hotel and condominium resort reflecting the natural beauty of the nearby mountains. The overall massing of the building is carefully articulated to reduce the scale and steps down along the main street to provide retail space that reinforces the existing village life. Guest amenities include themed restaurants and clubs, 18,000 SF of conference space, and an all-season outdoor pool. JSA’s interior design continues the theme, with custom lights and furniture reinforcing the client’s resort philosophy, “Live in the Outside.” The resort was purchased in 2017 by Alterra Mountain Company.


