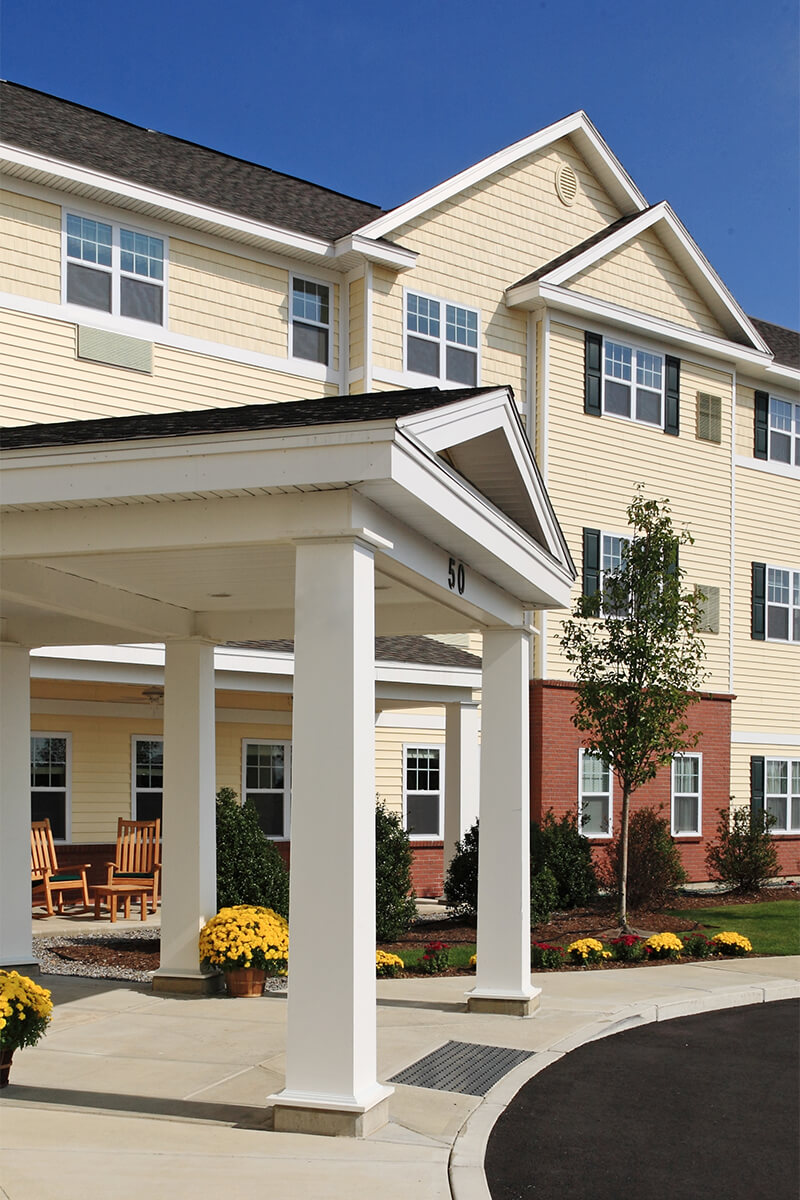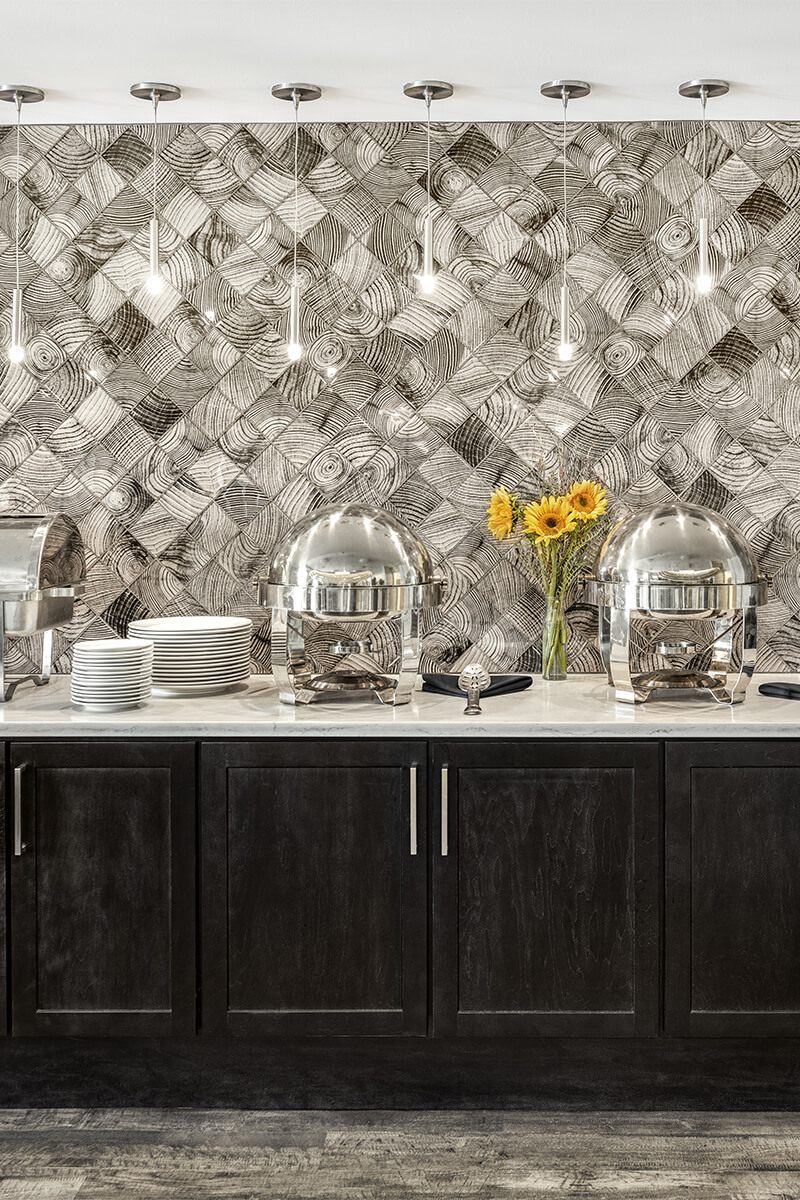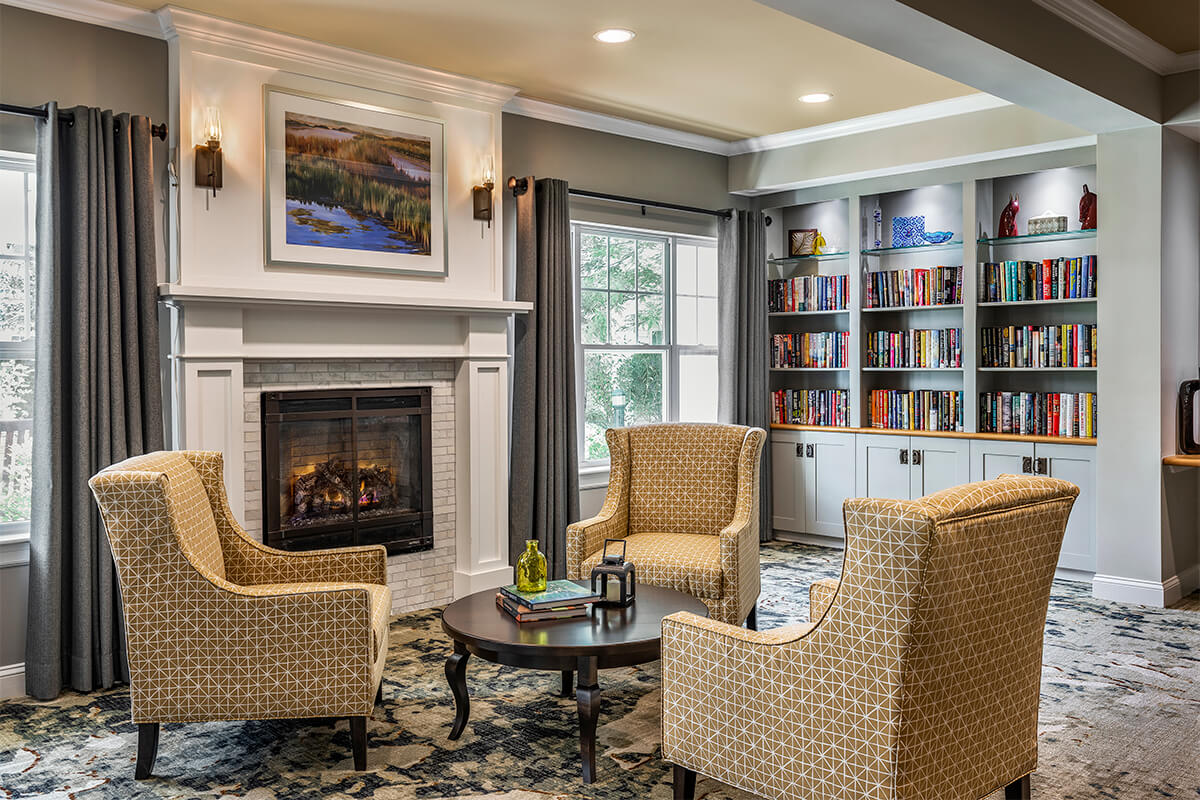Location
Danvers, MA
Client
Brightview Senior Living
The Details
We designed this senior living community in Danvers, MA, for Brightview Senior Living and, more than a decade after it opened, returned to refresh the interior spaces.
Brightview Danvers, located in a mixed suburban neighborhood, contains 88 independent living units, 48 assisted living and 24 memory care units. Common areas include a welcoming foyer and comfortable conversation areas; a bistro; a pub area with billiards and television; a private dining room; a fitness center, a library; a gift shop; a movie theater, a full-service beauty/barber shop; and inviting outdoor spaces, including courtyards, gardens and walkways.












