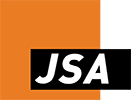The Details
Our interior design studio led the dramatic transformation of this former community technical college into a vibrant, multi-tenant business center.
The lobby was renovated into a dramatic soaring centerpiece for the building, with a re-defined staircase, pendant lighting and elegant seating areas. The upper level houses a state-of-the-art, glass-walled conference room offering panoramic vistas through the lobby to the surrounding business district, multiple high-end office suites and a fully-equipped commercial kitchen.





