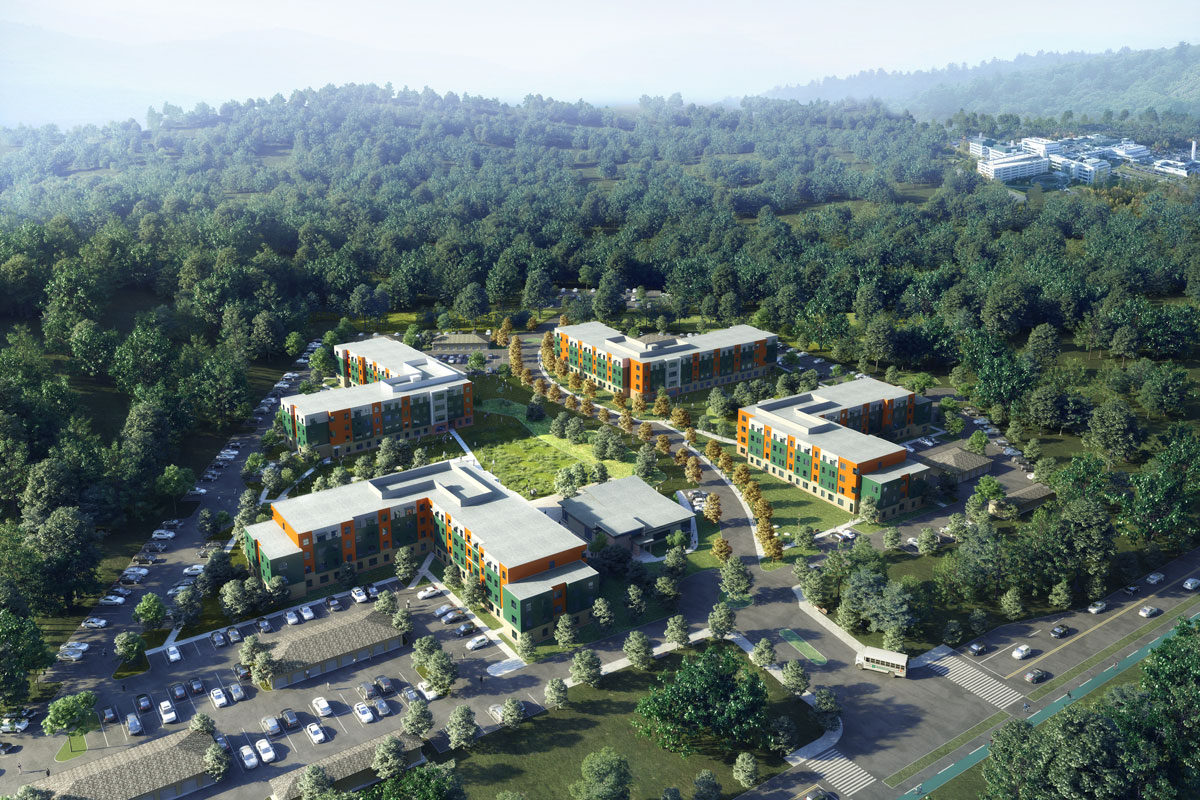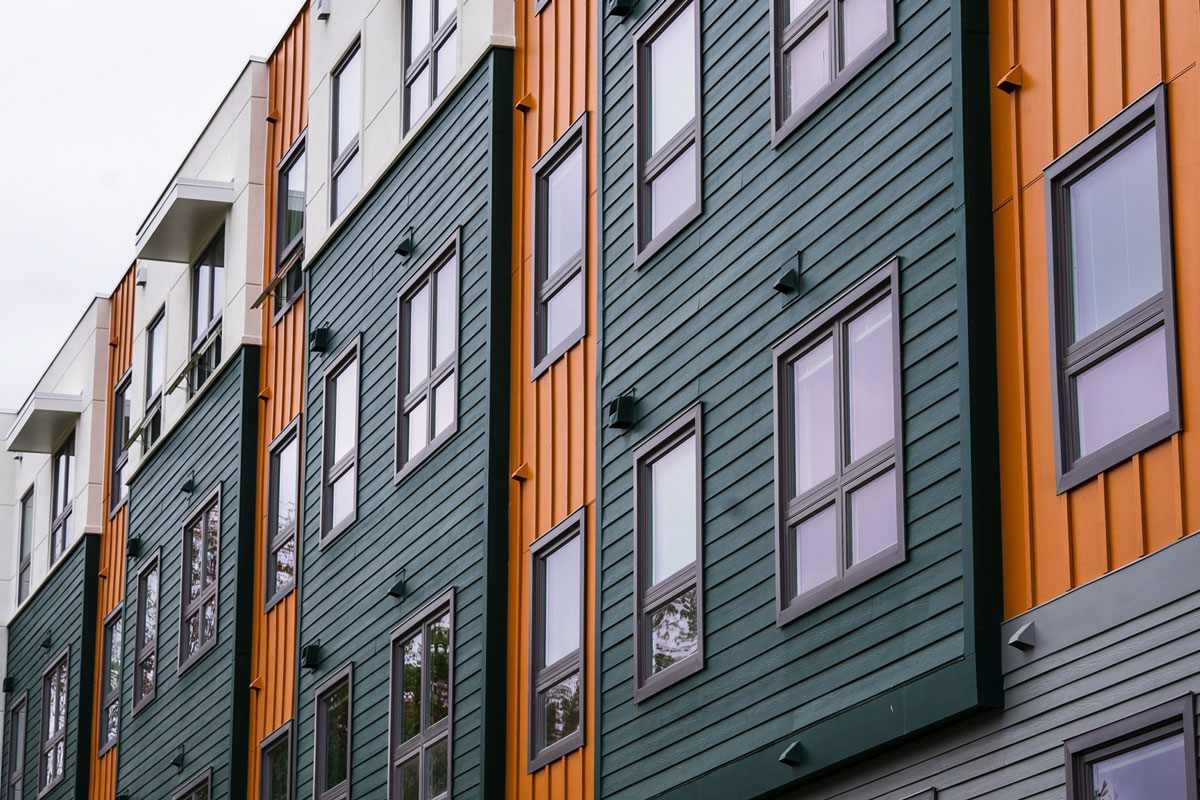Location
Lebanon, NH
Client
The Michaels Organization
The Details
Developed by The Michaels Organization of Camden, NJ, Summit on Juniper encompasses four, four-story buildings, totaling 309 apartments with varying floor plans.
The complex provides off-campus graduate student housing for Dartmouth College. Arranged in a community setting, the project utilizes traditional materials in a vibrant way. The contemporary clubhouse is a community gathering space, housing fitness facilities, mail and package delivery services and resident work spaces. An exterior patio with fireplace connects it visually to the outdoors; there is also easy access to an existing trail system.








