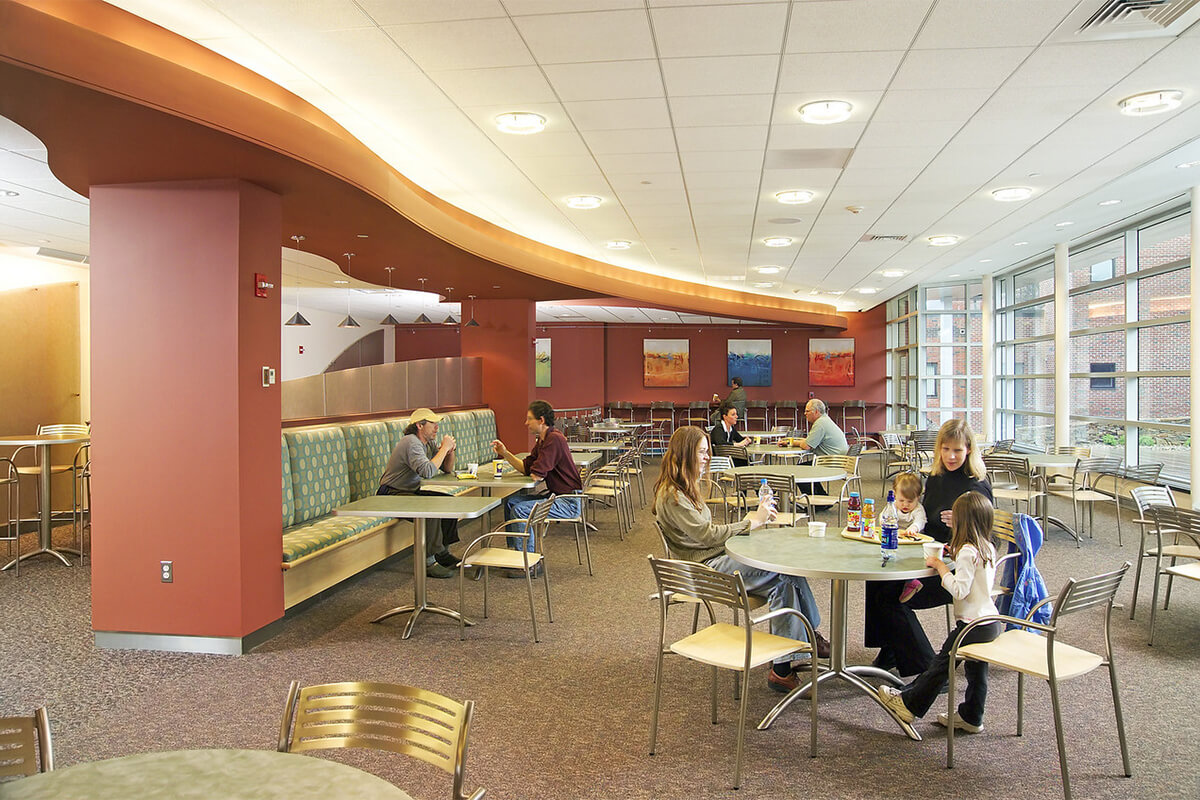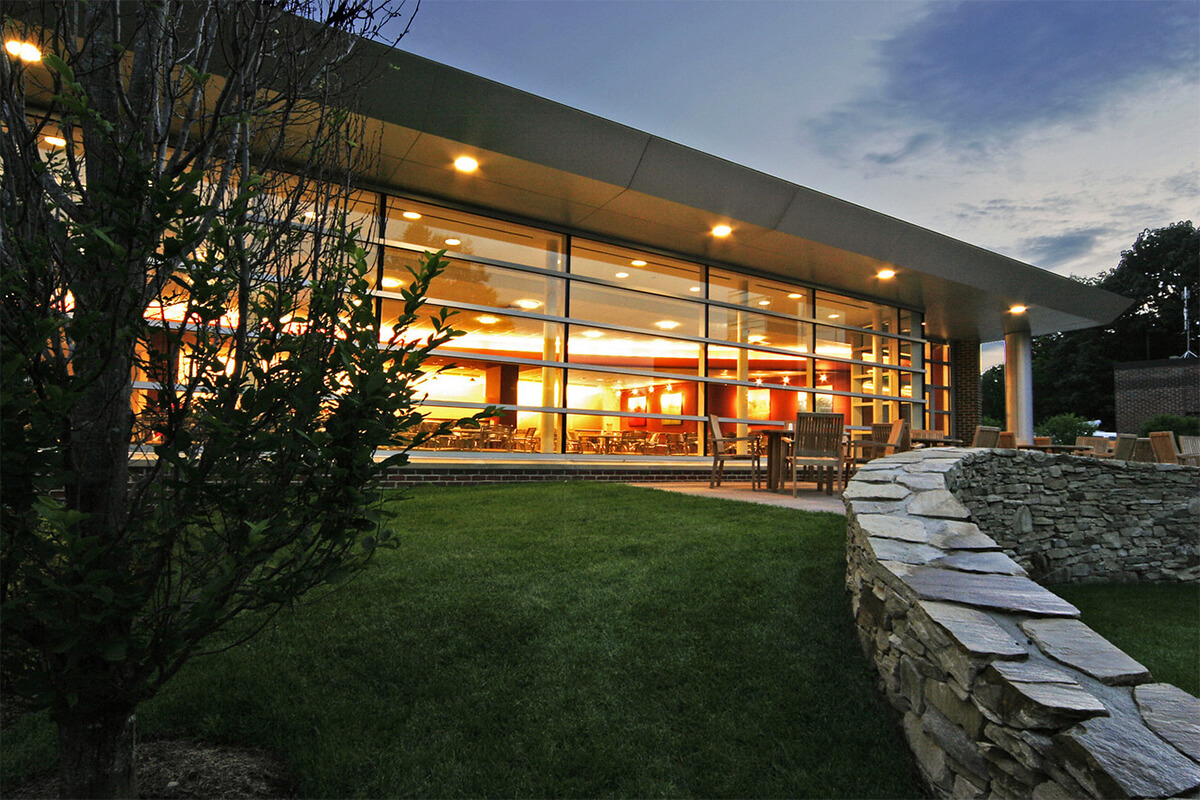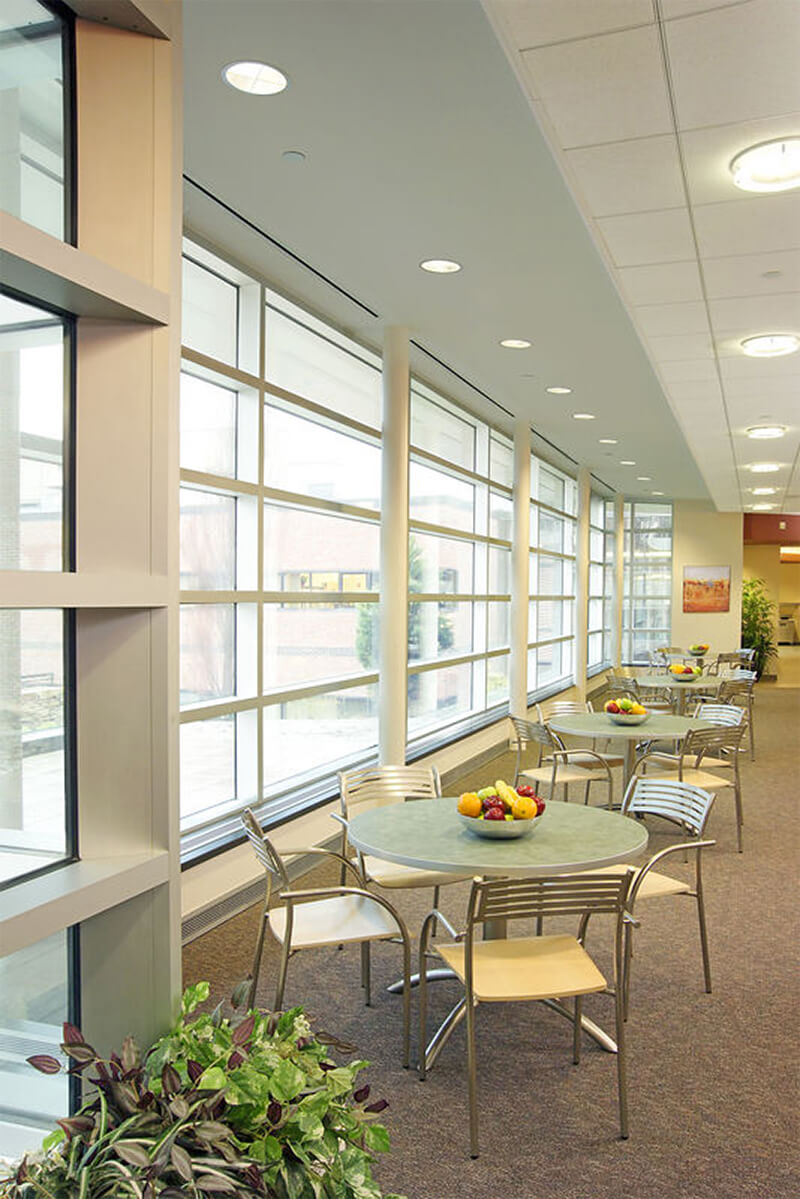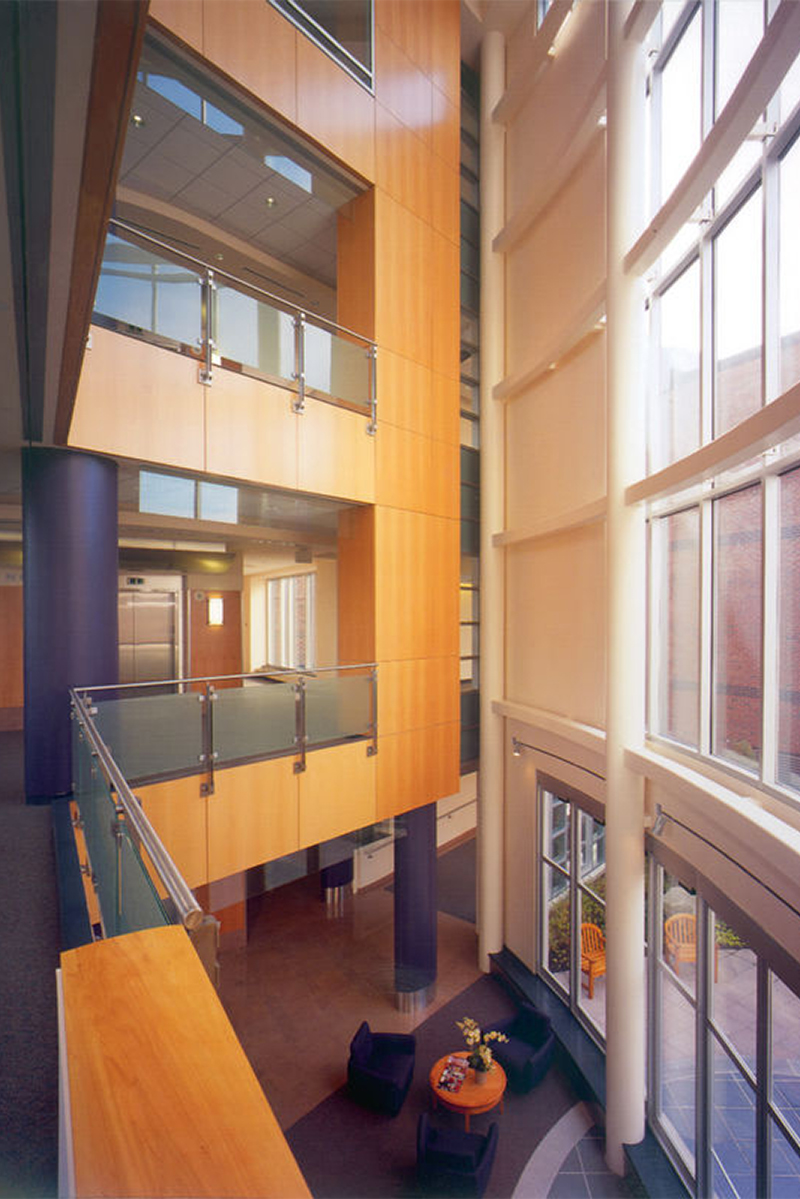Location
Exeter, NH
Client
Exeter Health Resources
Awards
AIA Potomac Valley Chapter: Citation Award
AIA New Hampshire Chapter: Award for Excellence in Design
AIA Jacksonville Chapter: Excellence in Design, Unbuilt Category
The Details
Working closely with Exeter Health Resources, JSA developed a campus-wide master plan that resulted in a paradigm shift for its Exeter Hospital campus.
Our design combined the hospital’s highest volume outpatient services in a new, dedicated space with easy access to parking: a 100,000 SF wing that includes an Outpatient Care Center (OCC) containing four major departments–oncology, endoscopy, outpatient surgery center and diagnostic imaging services; a Medical Office Building (MOB); and a prominent front entrance with a four-story, central atrium lobby and a glass connector to legacy buildings, conveniently located across from an existing parking area.
Key to the project’s success was taking time to analyze the hospital’s needs and evaluate its business plan. We built a construction schedule that included time to build prototype suites for medical personnel to evaluate, created with their input and ideas. These prototypes were taken apart and rebuilt based on staff feedback.
Patients now have easier access to health services and amenities and the hospital’s productivity and efficiency increased, enabling it to recruit top talent.

Interior view of cafeteria

Exterior view of cafe

Interior view of cafe









