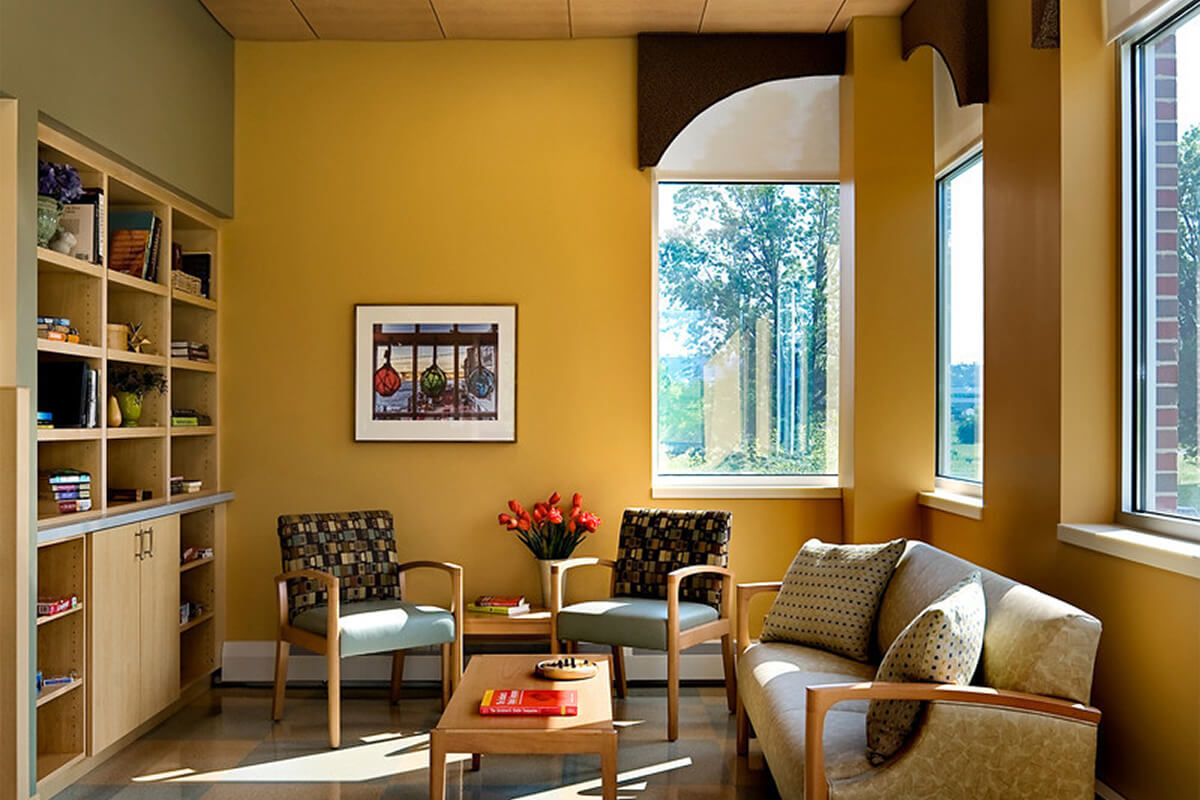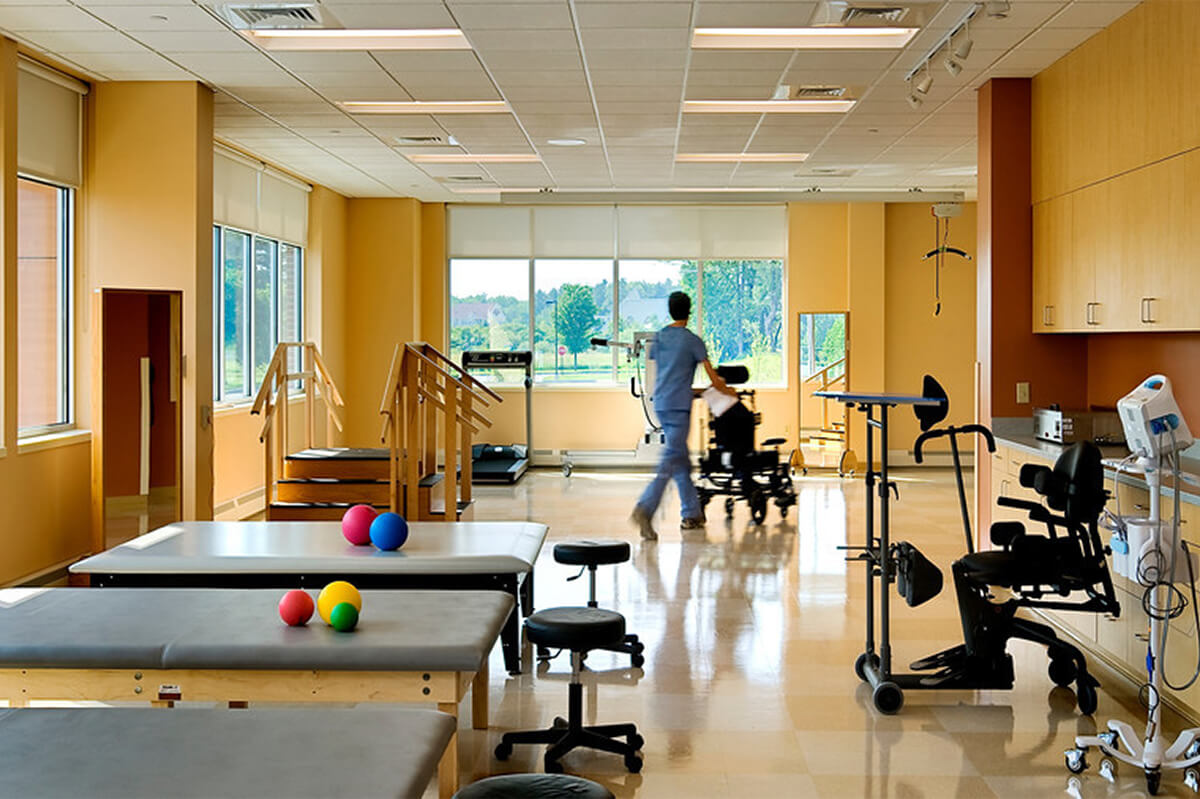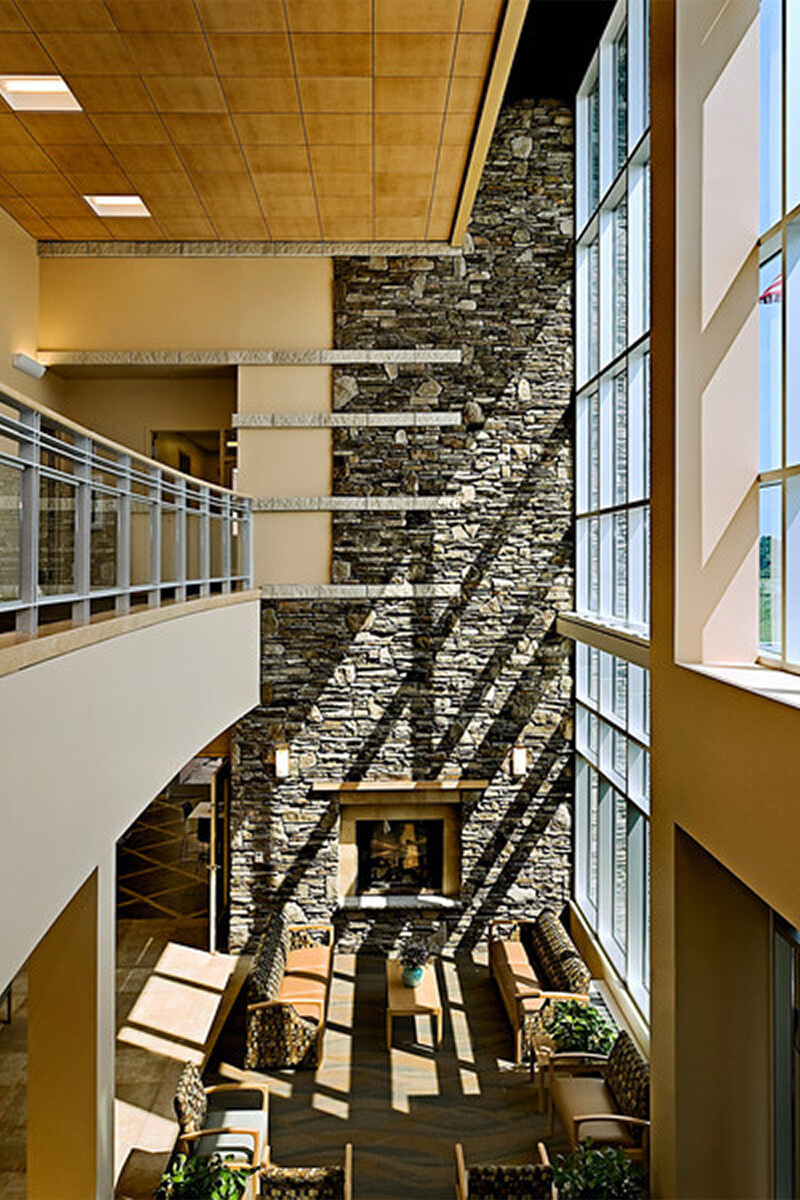Location
Portsmouth, NH
Client
Northeast Rehabilitation Hospital Network
Awards
AIANH People’s Choice Award
The Details
Northeast Rehabilitation Hospital serves patients with brain and spinal cord injuries. Taking advantage of site orientation and topography, its two levels provide direct access for outdoor therapy.
Inpatient care is provided on the building’s upper level and accesses discreet outdoor therapy gardens. Eastern orientation of patient bedrooms allows morning sun to help maintain patients’ circadian rhythms, important to people impacted by brain injuries.
A central core enables strong staff supervision during all shifts. Four patient rooms have direct staff supervision for patients needing additional care. Rooms with built-in lifts address bariatric needs and a suite provides additional space for attending family. There’s also a transitional apartment for patients who require greater independence.
PT gyms are located on both levels. An indoor ADL park features a real car, a mock bus, mini movie theater, café, store and hair salon which simulate environments of everyday life. Other features include hydro-therapy pool, diagnostic imaging, a spacious two-story lobby and dining facilities.

Sunroom

Therapy room






