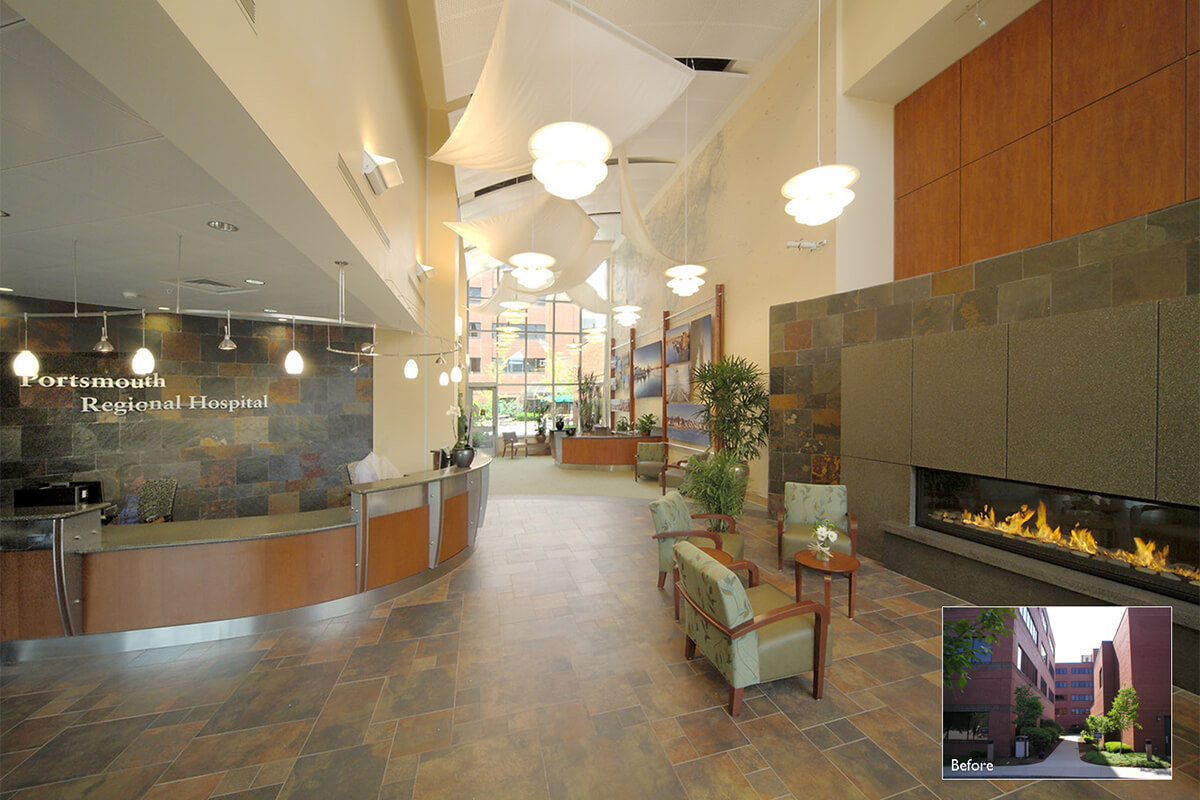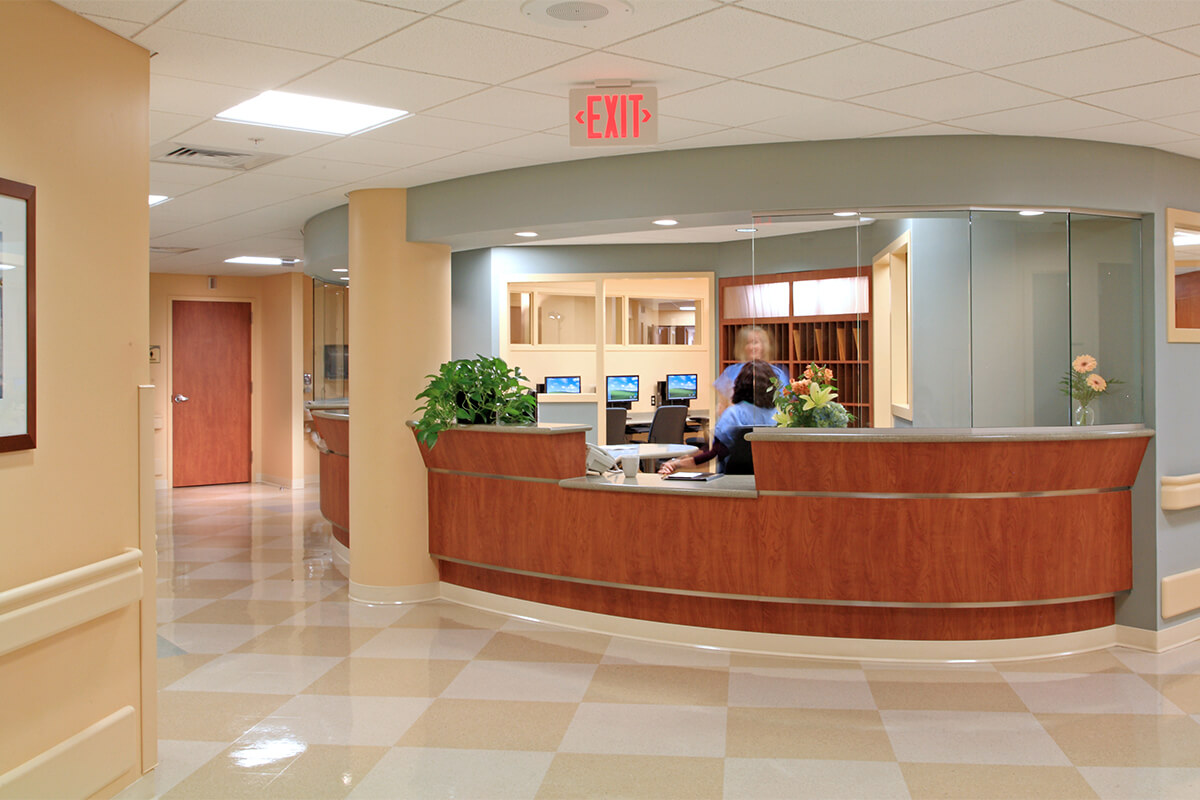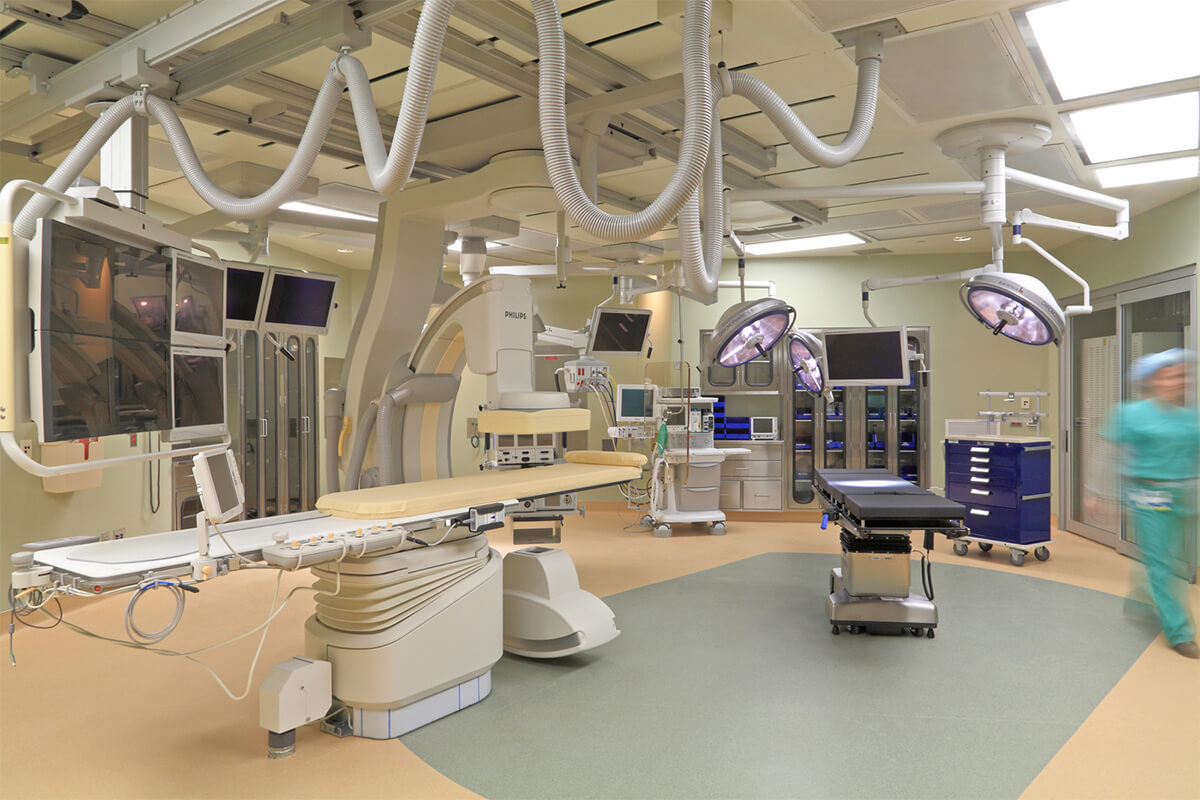Location
Portsmouth, NH
Client
Portsmouth Regional Hospital
The Details
With 150,000 square feet of new or renovated space, Portsmouth Regional Hospital has unveiled a myriad of enhanced services and facilities, highlighted by a completely reconfigured entrance.
Clinical Space
The new construction houses a 40 bed inpatient floor, a new Endoscopy Suite as well as a new Cardiovascular Surgical Center. This new 20,000 square foot CVOR suite contains three state-of-the-art specialty operating rooms, a six bed post anesthesia care unit and comprehensive support space.
The Entrance
The design converted an alley between two adjacent buildings into a dramatic central entry to the entire hospital, inspired by the region’s nautical history. Space adjacent to this area was opened up to provide direct access into brand new, expanded central registration, pre-admission testing suite and a new gift shop.
Patient Floors
All floors of the patient tower, including the maternity suite have been completely upgraded and all patient rooms are now private. The central surgical suite has been upgraded and a new patient prep and recovery unit created.













