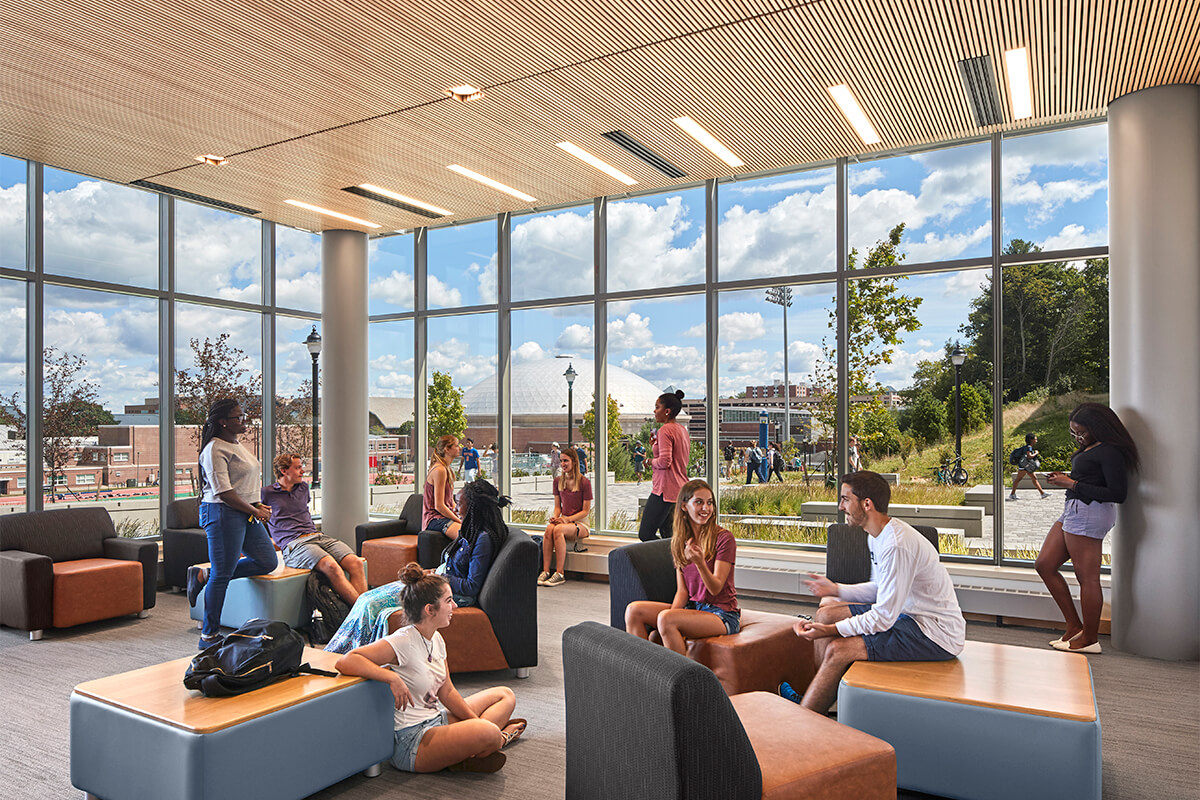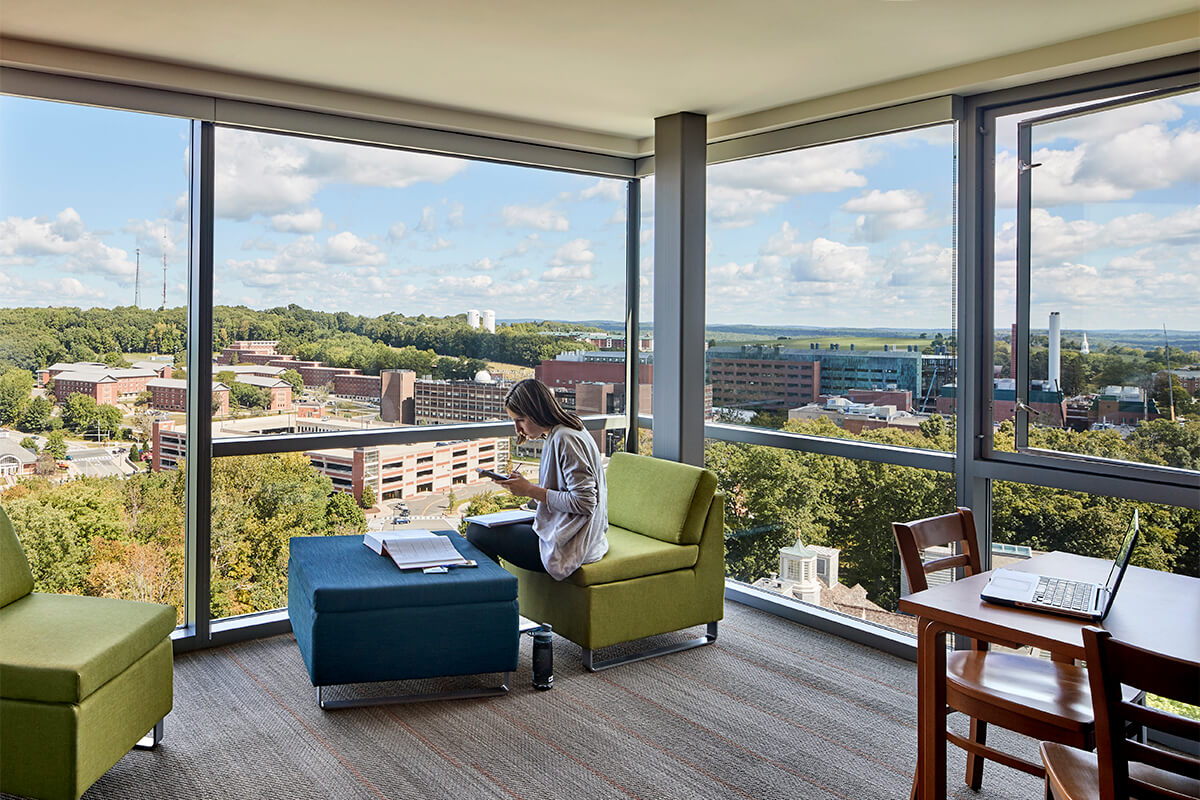Location
Storrs, CT
Client
University of Connecticut
The Details
NextGen Hall contains residential spaces, offices for Residential Life and First Year Programs & Learning Communities staff, and spaces for academic success, innovation and community building.
These spaces include a Learning Community Innovation Zone makerspace, idea lab, NextGen Forum for programs and events and dedicated community spaces for students and faculty.
The building is sited at the top of the Hilltop area of campus, between existing Ellsworth and Garrigas Halls. Its massing and orientation are modulated to respond to the scale and form of Ellsworth and Garrigas through plan manipulation and wing heights. The facade is articulated to reduce the scale of the building at the pedestrian courtyard, while trumpeting the university’s commitment to science, technology, engineering and mathematics from the top of the hill.








