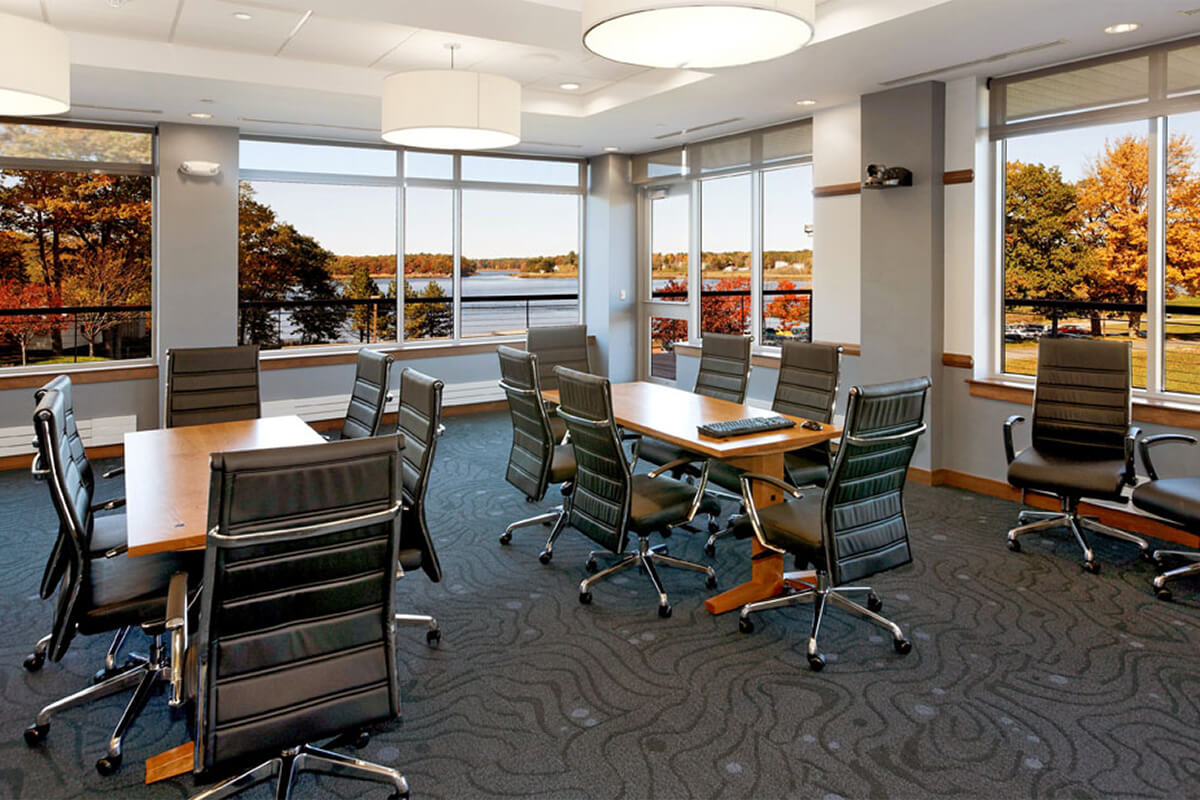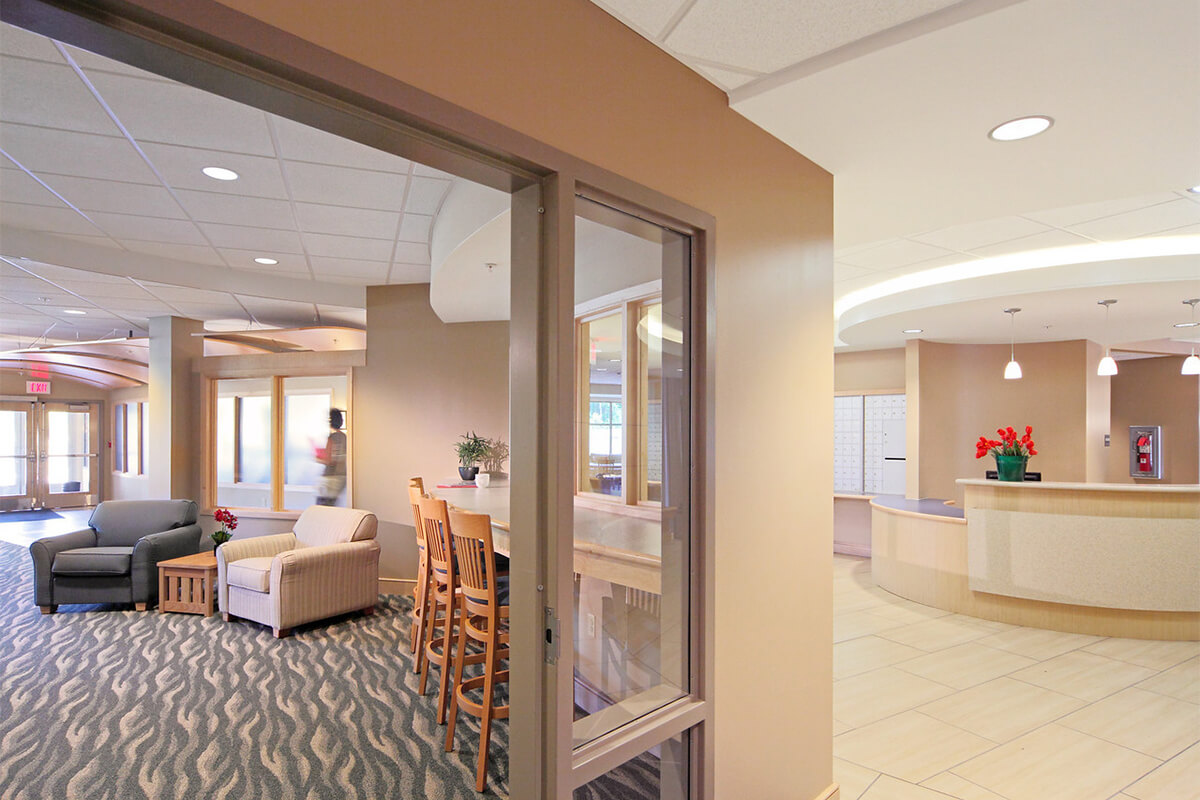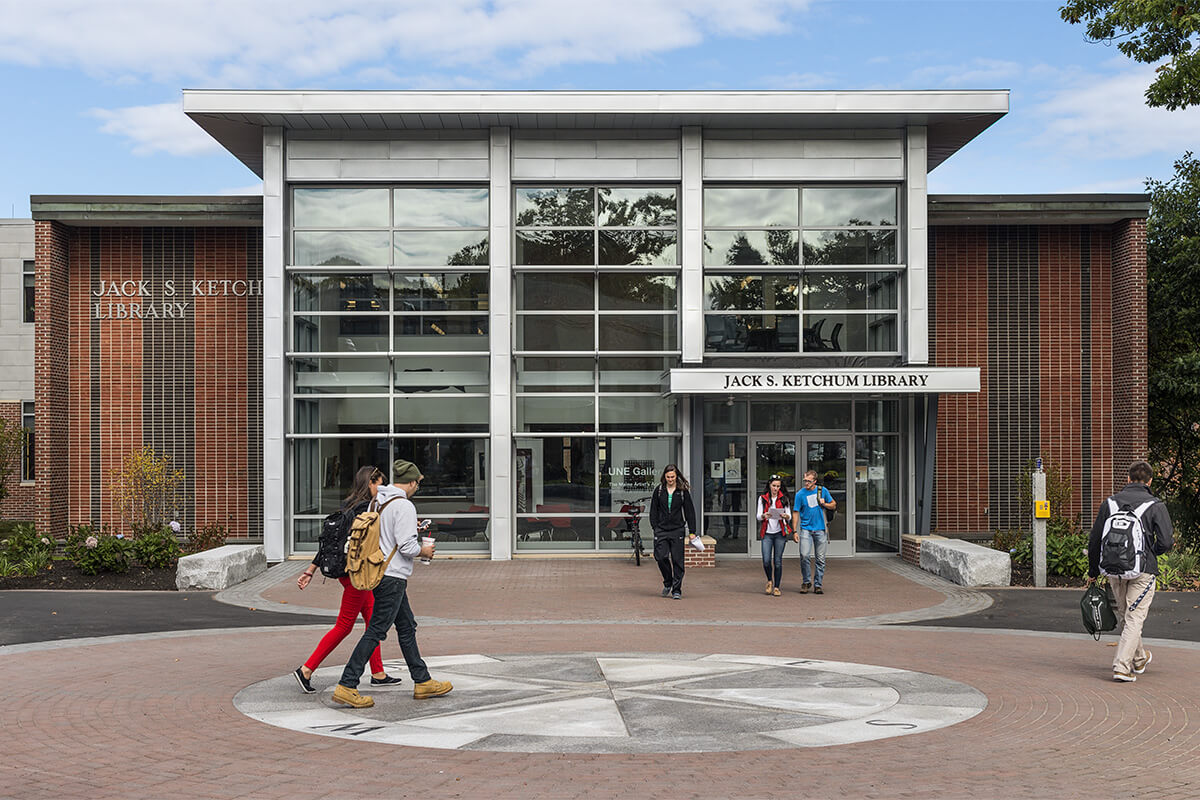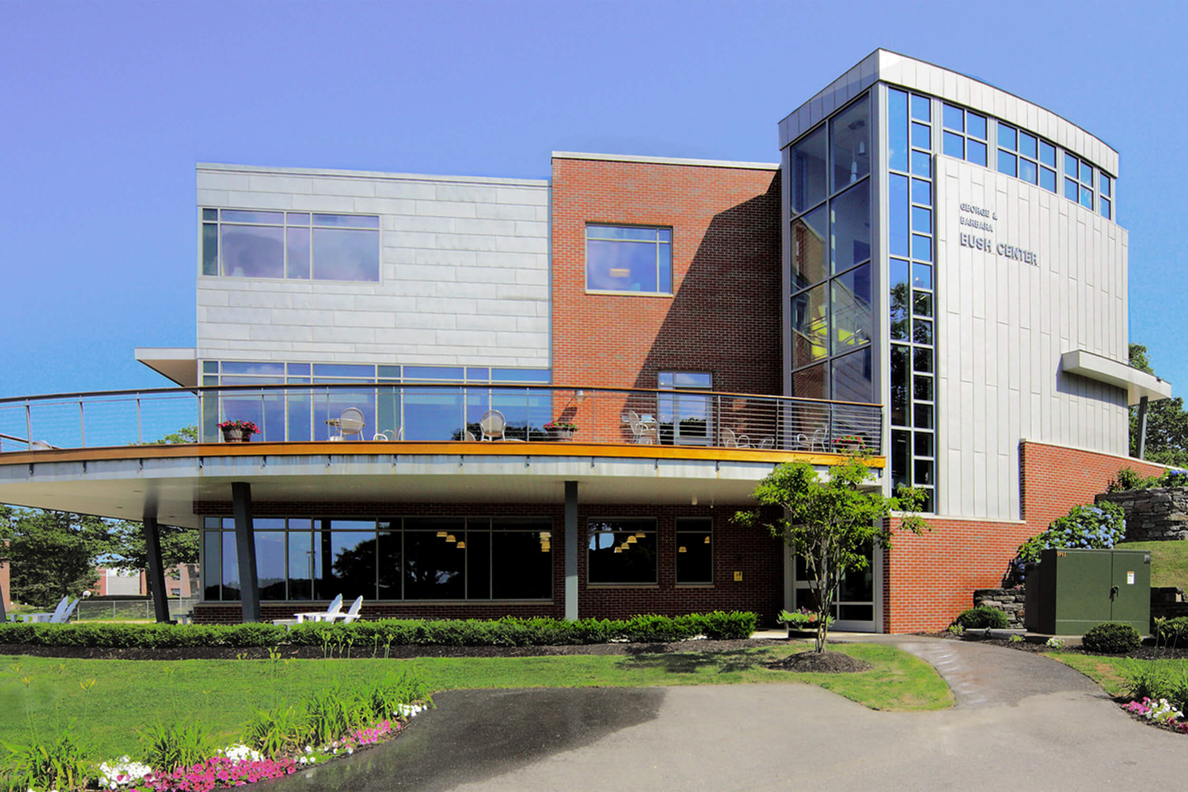Location
Biddeford, ME
Client
University of New England
The Details
We helped the University of New England solve a student housing crisis on its waterfront campus.
We worked with the University for over a decade, under tight deadlines and on a campus constrained by environmental shoreline setbacks, and multiple regulatory commissions. Our projects included East and West Residence Halls, Champlain Residence Hall, Sandra Featherman Residence Hall and Sokokis Hall to add a total of 963 residence hall beds to the university. Elsewhere on campus, we designed the three-story George and Barbara Bush Center featuring the Bush Legacy Library, a student cafe, and administrative offices, and Morgane Science Hall, the first all-academic facility to be built on campus in over a decade.
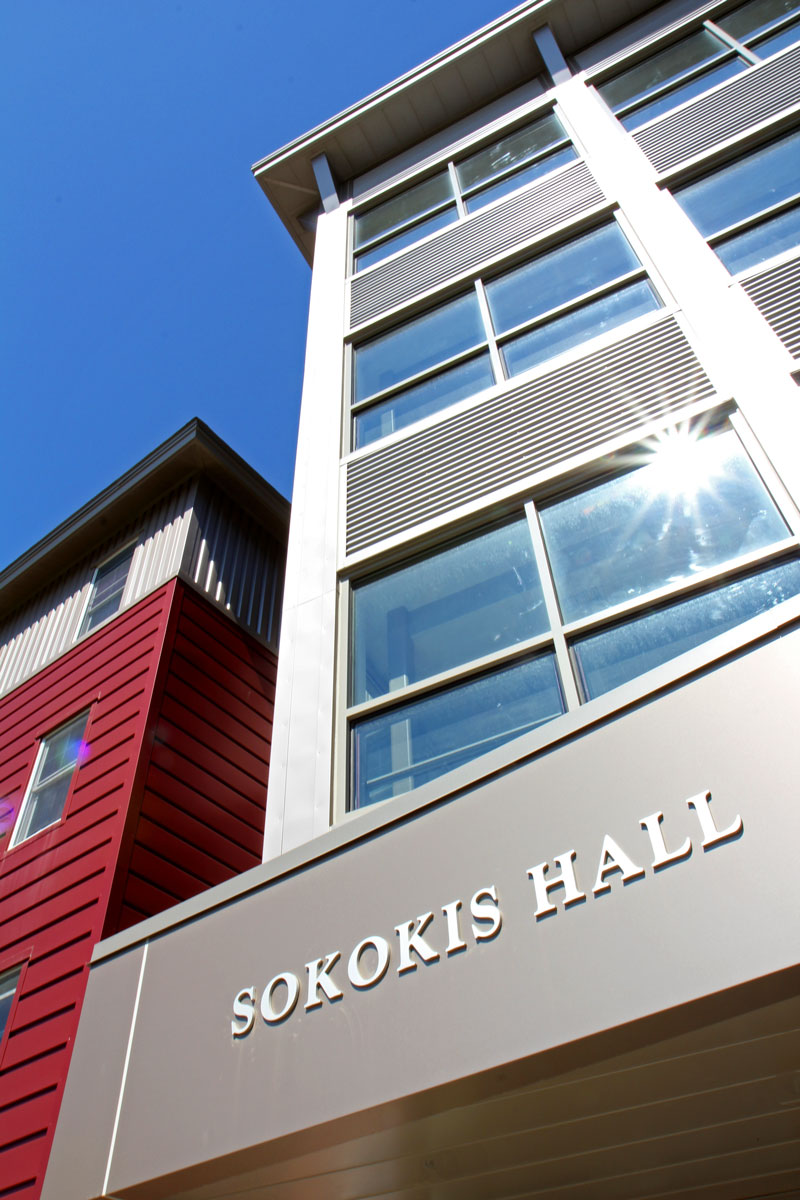
Sokokis Hall
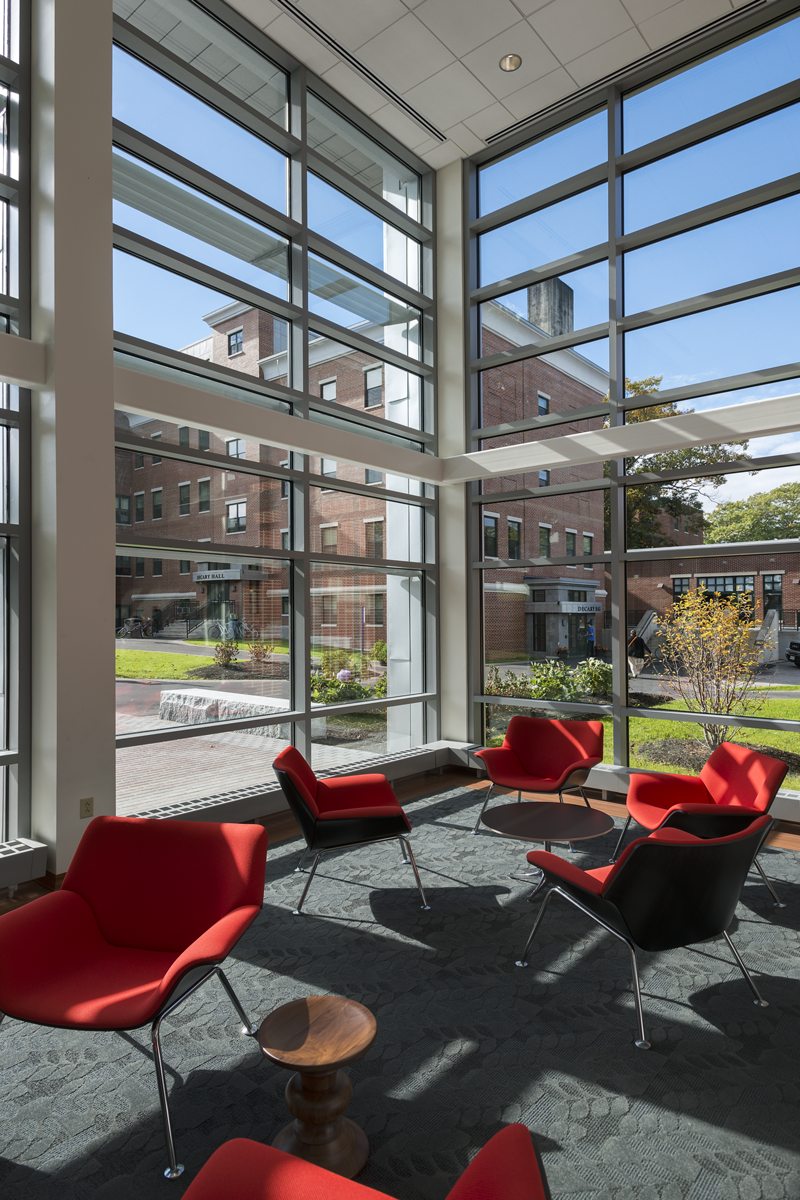
Ketchum Library


