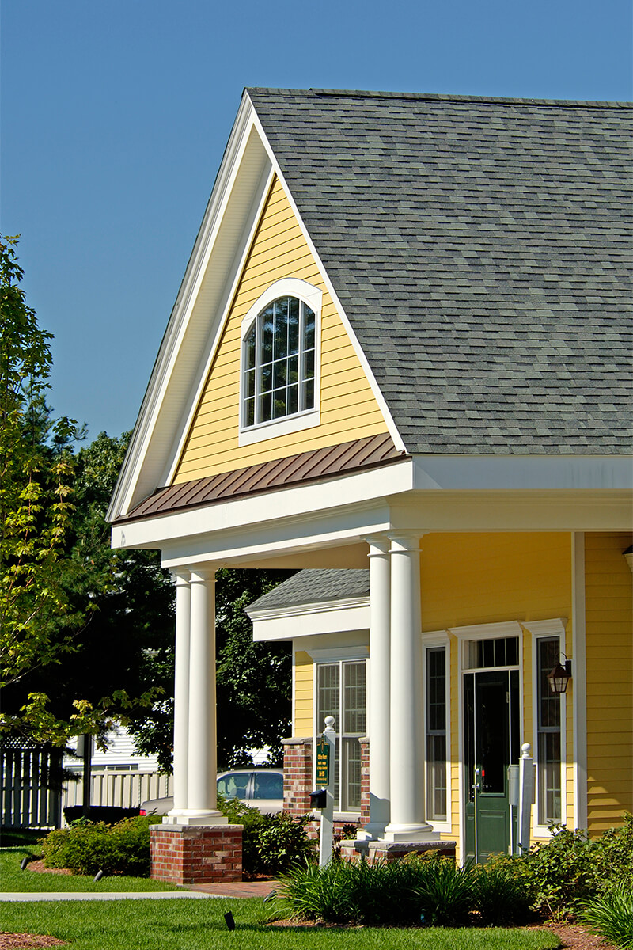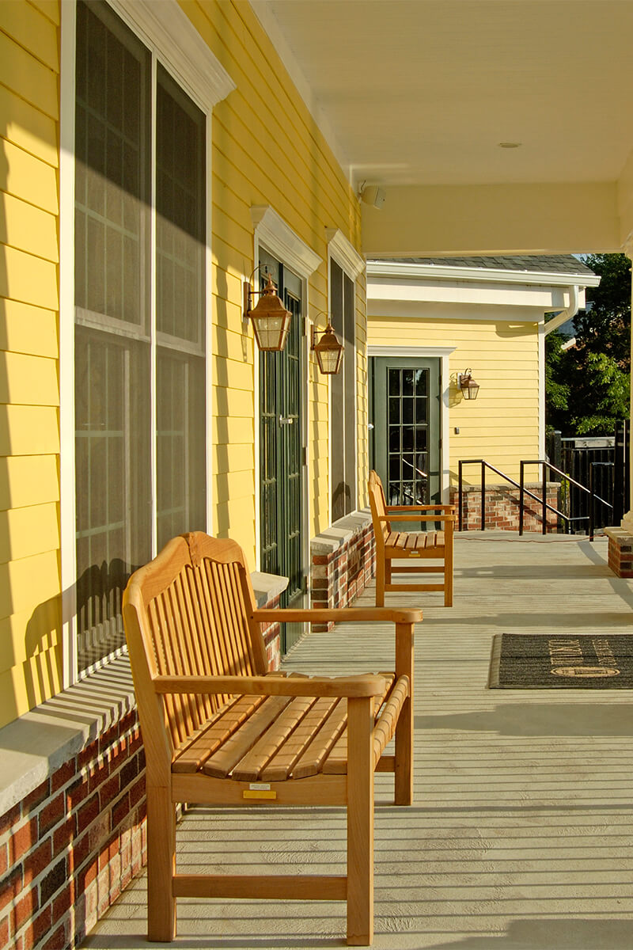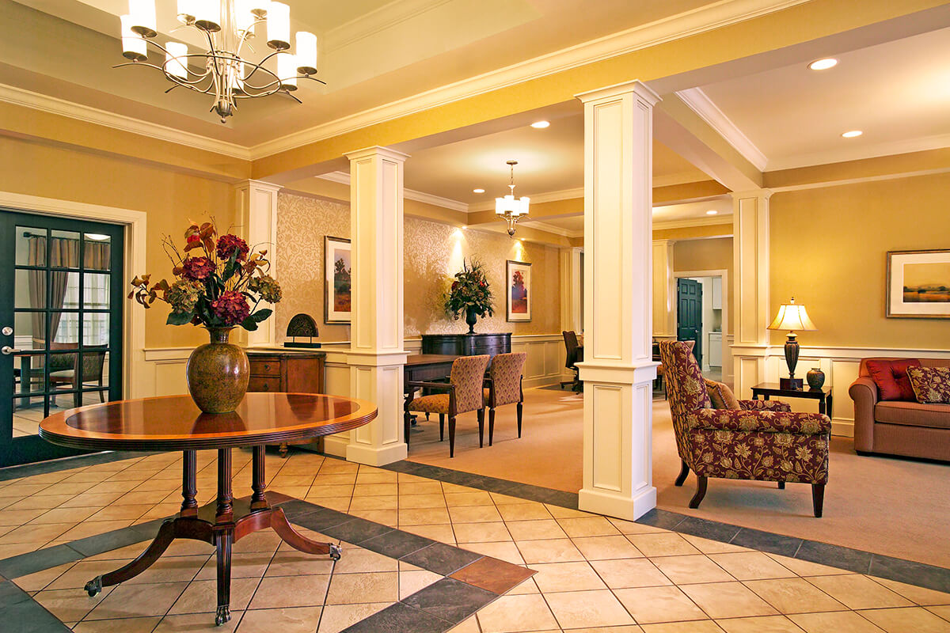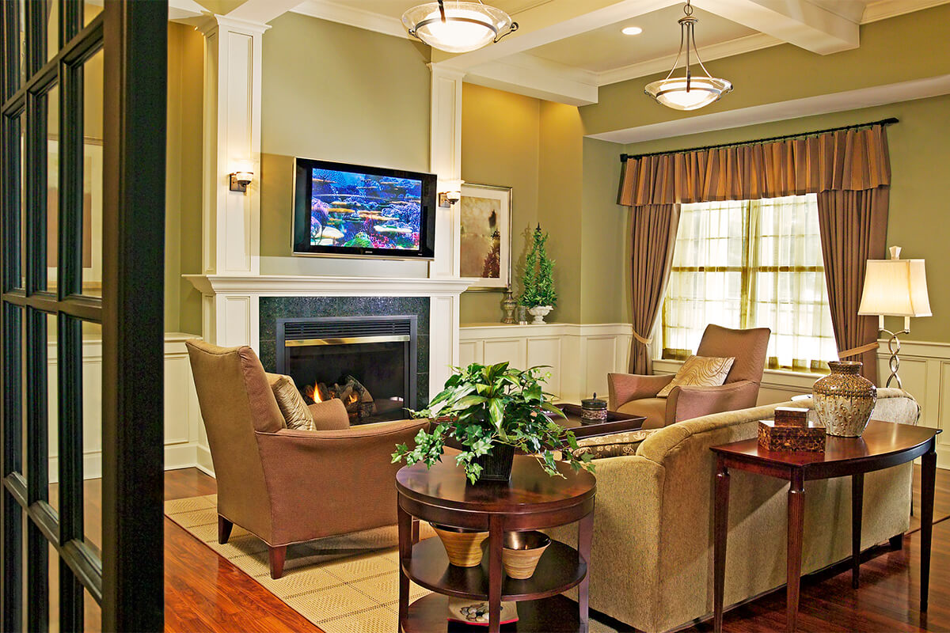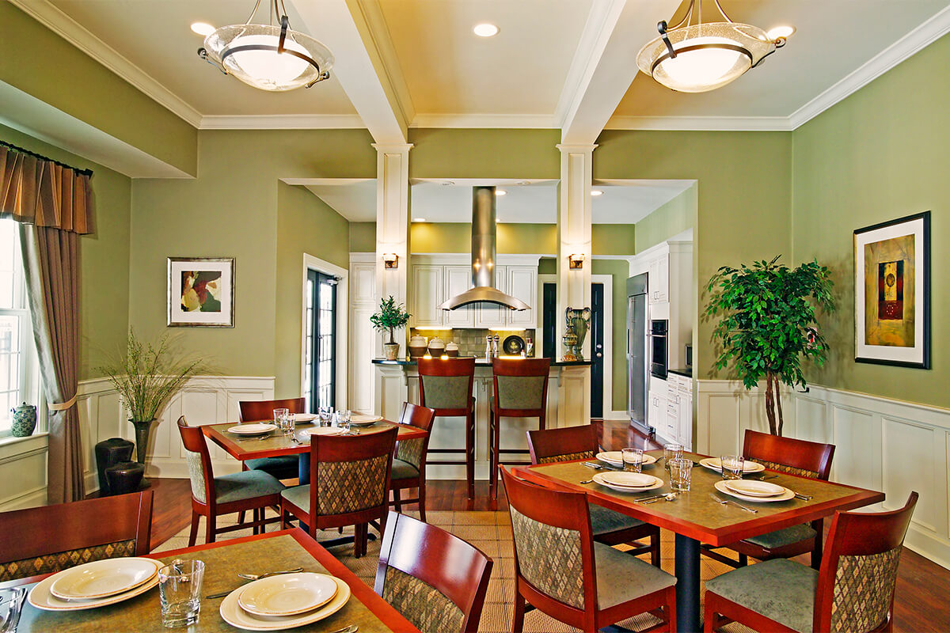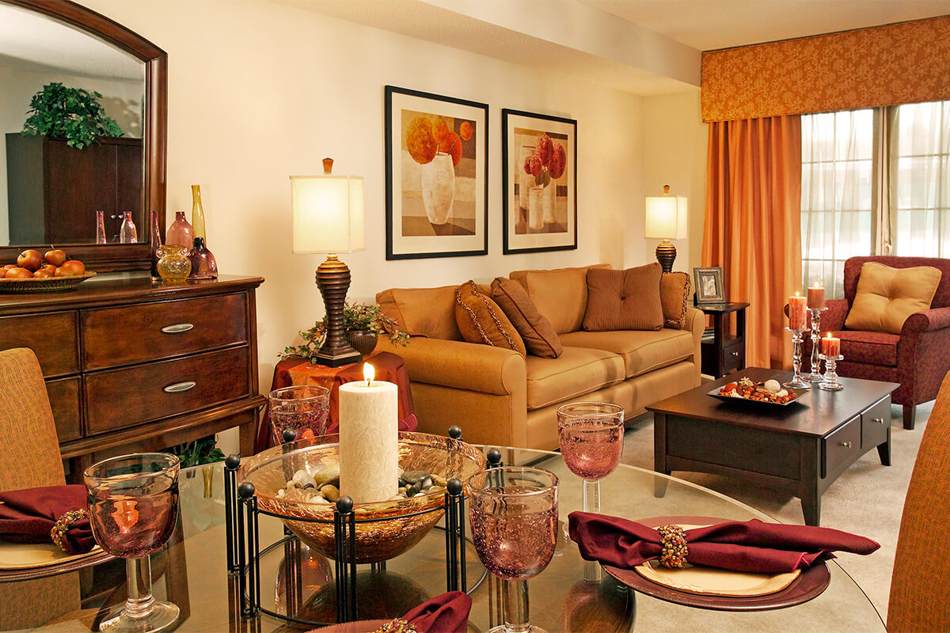Location
Westborough, MA
Client
Windsor Property Management Co.
The Details
JSA’s challenge was to replace an existing clubhouse with a new building that would welcome prospective residents, excite current residents, and revitalize the existing community character.
This new building’s prominent location along the main entry makes it the focal point of the neighborhood. Large porches, varied roof lines, and quality materials help create the distinguished character of the building. Placement of the community room and gourmet kitchen adjacent to the pool terrace allows for large functions. Other amenities include expanded patios overlooking the pool, a fitness room with an adjacent playroom for children, business offices, and a closing room. The client is pleased to report that their new facility has sparked a greater interest in the community, and more use of the property’s amenities.







